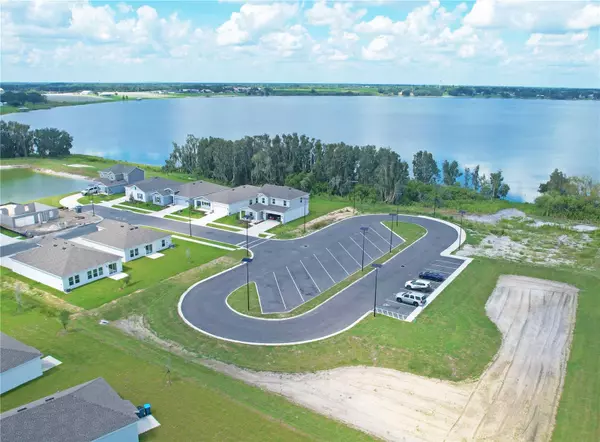
728 TROTTERS DR Eagle Lake, FL 33839
5 Beds
3 Baths
2,216 SqFt
OPEN HOUSE
Sat Nov 16, 10:00am - 4:00pm
Fri Nov 15, 9:00am - 1:00pm
UPDATED:
11/15/2024 10:05 PM
Key Details
Property Type Single Family Home
Sub Type Single Family Residence
Listing Status Active
Purchase Type For Sale
Square Footage 2,216 sqft
Price per Sqft $188
Subdivision Ranches/Lk Mcleod I
MLS Listing ID O6245991
Bedrooms 5
Full Baths 2
Half Baths 1
HOA Fees $138/mo
HOA Y/N Yes
Originating Board Stellar MLS
Year Built 2023
Annual Tax Amount $2,796
Lot Size 4,356 Sqft
Acres 0.1
Property Description
Step inside to discover luxury vinyl wood plank flooring throughout the first floor, combining elegance and durability, while plush carpet provides comfort on the stairs and in the second-floor bedrooms. The open-concept living space flows seamlessly into a large loft, ideal for family gatherings or a cozy entertainment area. The kitchen is equipped with new appliances, ensuring you’ll have a modern and efficient cooking experience.
Enjoy the added benefit of a whole-home water filtration system, providing clean and pure water throughout the entire house for you and your family.
The master bedroom, located on the second floor, offers stunning lake views, providing a serene retreat to start and end your day. Each additional bedroom is generously sized, ensuring ample space for family or guests.
This home is situated just a short distance from Eagle Lake, giving you easy access to outdoor recreation, shopping, dining, and more in nearby Winter Haven. Popular attractions like the Chain of Lakes Sports Complex, Legoland, Lake Ned, and the vibrant downtown strip are all within reach, offering a perfect balance of peaceful living and exciting activities.
Now is the perfect time to join this up-and-coming community, which will soon feature a host of planned amenities, including a swimming pool, park, playground, and basketball courts. For water sports enthusiasts, enjoy exclusive access to Lake McLeod with a dedicated parking lot for boats, jet skis, or a relaxing day on the water with a canoe.
Don’t miss your chance to be part of the growing Ranches of Lake McLeod community—this is lakeside living at its finest!
Location
State FL
County Polk
Community Ranches/Lk Mcleod I
Rooms
Other Rooms Loft
Interior
Interior Features Ceiling Fans(s), High Ceilings, Kitchen/Family Room Combo, Open Floorplan, Pest Guard System, PrimaryBedroom Upstairs, Solid Surface Counters, Thermostat, Walk-In Closet(s), Window Treatments
Heating Central, Electric
Cooling Central Air
Flooring Carpet, Luxury Vinyl
Fireplace false
Appliance Dishwasher, Disposal, Dryer, Electric Water Heater, Microwave, Range, Refrigerator, Washer, Water Filtration System
Laundry Laundry Room
Exterior
Exterior Feature Irrigation System
Garage Driveway, Garage Door Opener
Garage Spaces 2.0
Utilities Available Cable Available, Cable Connected, Electricity Available, Electricity Connected, Public, Underground Utilities, Water Available
Waterfront false
View Y/N Yes
Roof Type Shingle
Parking Type Driveway, Garage Door Opener
Attached Garage true
Garage true
Private Pool No
Building
Entry Level Two
Foundation Stem Wall
Lot Size Range 0 to less than 1/4
Sewer Public Sewer
Water Public
Structure Type Block,Cement Siding
New Construction false
Schools
Elementary Schools Pinewood Elem
Middle Schools Westwood Middle
High Schools Lake Region High
Others
Pets Allowed Cats OK, Dogs OK
Senior Community No
Ownership Fee Simple
Monthly Total Fees $138
Acceptable Financing Assumable, Cash, Conventional, FHA
Membership Fee Required Required
Listing Terms Assumable, Cash, Conventional, FHA
Special Listing Condition None








