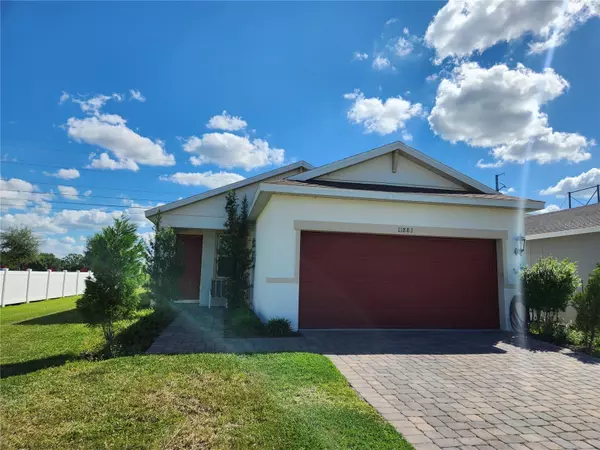
11883 BRIGHTON KNOLL LOOP Riverview, FL 33579
3 Beds
2 Baths
1,485 SqFt
UPDATED:
11/02/2024 10:06 PM
Key Details
Property Type Single Family Home
Sub Type Single Family Residence
Listing Status Active
Purchase Type For Sale
Square Footage 1,485 sqft
Price per Sqft $228
Subdivision South Fork S T
MLS Listing ID TB8306808
Bedrooms 3
Full Baths 2
HOA Fees $125/ann
HOA Y/N Yes
Originating Board Stellar MLS
Year Built 2019
Annual Tax Amount $6,836
Lot Size 5,662 Sqft
Acres 0.13
Lot Dimensions 45.05x122.89
Property Description
Location
State FL
County Hillsborough
Community South Fork S T
Zoning PD
Interior
Interior Features High Ceilings, Kitchen/Family Room Combo, Living Room/Dining Room Combo, Open Floorplan, Solid Surface Counters, Split Bedroom, Thermostat, Walk-In Closet(s)
Heating Heat Pump
Cooling Central Air
Flooring Ceramic Tile
Fireplace false
Appliance Dishwasher, Disposal, Dryer, Microwave, Range
Laundry Inside, Laundry Room
Exterior
Exterior Feature Hurricane Shutters, Irrigation System
Garage Spaces 2.0
Community Features Association Recreation - Owned, Deed Restrictions, Park, Playground, Pool, Sidewalks
Utilities Available Cable Available, Electricity Available, Phone Available, Street Lights, Water Available
Amenities Available Pool
Waterfront false
Roof Type Shingle
Attached Garage false
Garage true
Private Pool No
Building
Story 1
Entry Level One
Foundation Slab
Lot Size Range 0 to less than 1/4
Sewer Public Sewer
Water Public
Structure Type Block
New Construction false
Schools
Elementary Schools Summerfield Crossing Elementary
Middle Schools Eisenhower-Hb
High Schools Sumner High School
Others
Pets Allowed Yes
HOA Fee Include Maintenance Grounds,Pool
Senior Community No
Ownership Fee Simple
Monthly Total Fees $10
Acceptable Financing Cash, Conventional, FHA, VA Loan
Membership Fee Required Required
Listing Terms Cash, Conventional, FHA, VA Loan
Special Listing Condition None








