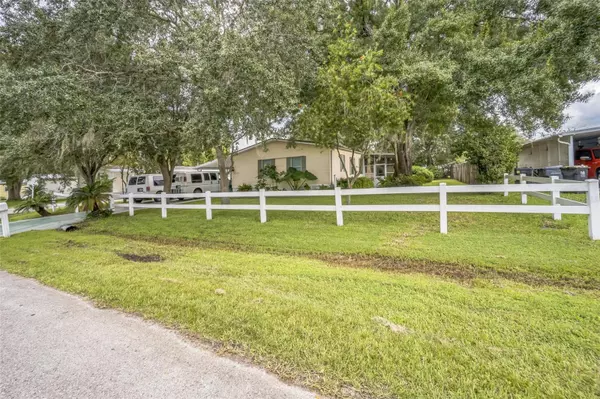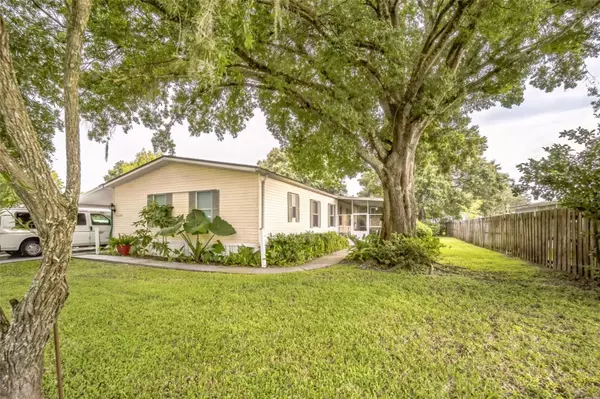
3101 CANANDAIGUA TRL Lakeland, FL 33810
3 Beds
2 Baths
1,404 SqFt
UPDATED:
10/30/2024 08:00 PM
Key Details
Property Type Manufactured Home
Sub Type Manufactured Home - Post 1977
Listing Status Active
Purchase Type For Sale
Square Footage 1,404 sqft
Price per Sqft $147
Subdivision Country Knoll
MLS Listing ID TB8307553
Bedrooms 3
Full Baths 2
HOA Y/N No
Originating Board Stellar MLS
Year Built 1992
Annual Tax Amount $755
Lot Size 10,890 Sqft
Acres 0.25
Lot Dimensions 80x134
Property Description
Prime location as you are minutes from shopping, restaurants, medical facilities and the Interstate that gives you easy access to getting to all of Florida's major theme parks.
Come see this property for yourself and don't miss out on the opportunity call this place your home.
Location
State FL
County Polk
Community Country Knoll
Interior
Interior Features Living Room/Dining Room Combo
Heating Central
Cooling Central Air
Flooring Carpet, Luxury Vinyl
Fireplace false
Appliance Dishwasher, Microwave, Range, Refrigerator
Laundry Inside, Laundry Room
Exterior
Exterior Feature Awning(s), Lighting, Private Mailbox, Rain Gutters
Garage Driveway
Fence Fenced
Utilities Available Electricity Connected, Water Connected
Waterfront false
Roof Type Metal
Porch Enclosed, Screened, Side Porch
Parking Type Driveway
Garage false
Private Pool No
Building
Entry Level One
Foundation Crawlspace
Lot Size Range 1/4 to less than 1/2
Sewer Public Sewer
Water Public
Structure Type Metal Frame
New Construction false
Schools
Elementary Schools Dr. N. E Roberts Elem
Middle Schools Kathleen Middle
High Schools Kathleen High
Others
Senior Community No
Ownership Fee Simple
Acceptable Financing Cash, Conventional
Listing Terms Cash, Conventional
Special Listing Condition None








