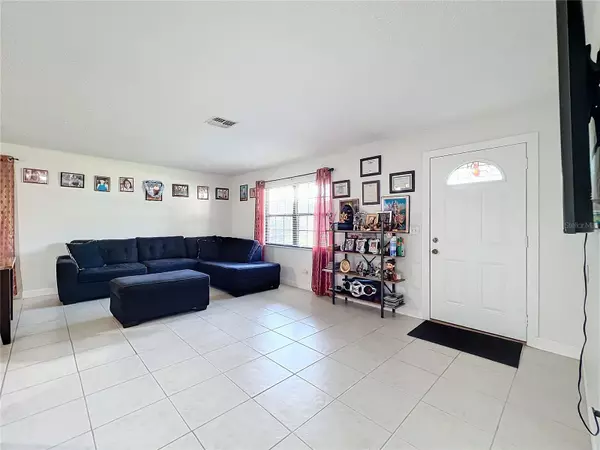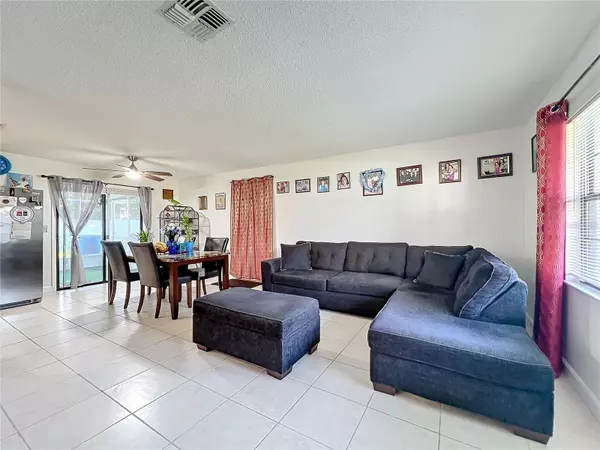
6789 SE 54TH LN Ocala, FL 34472
2 Beds
2 Baths
1,028 SqFt
UPDATED:
10/21/2024 09:17 PM
Key Details
Property Type Single Family Home
Sub Type Single Family Residence
Listing Status Active
Purchase Type For Sale
Square Footage 1,028 sqft
Price per Sqft $226
Subdivision Florida Heights
MLS Listing ID OM686397
Bedrooms 2
Full Baths 2
HOA Y/N No
Originating Board Stellar MLS
Year Built 1981
Annual Tax Amount $1,548
Lot Size 7,405 Sqft
Acres 0.17
Lot Dimensions 75x100
Property Description
Location
State FL
County Marion
Community Florida Heights
Zoning R1
Interior
Interior Features Ceiling Fans(s), Other, Primary Bedroom Main Floor, Thermostat
Heating Heat Pump
Cooling Central Air
Flooring Carpet, Tile
Fireplace false
Appliance Range, Refrigerator, Water Softener
Laundry In Garage
Exterior
Exterior Feature Garden, Other, Private Mailbox
Garage Spaces 1.0
Fence Vinyl
Utilities Available Electricity Connected
Waterfront false
Roof Type Shingle
Porch Rear Porch, Screened
Attached Garage true
Garage true
Private Pool No
Building
Lot Description Cleared
Story 1
Entry Level One
Foundation Slab
Lot Size Range 0 to less than 1/4
Sewer Septic Tank
Water Private
Structure Type Block
New Construction false
Schools
Elementary Schools Greenway Elementary School
Middle Schools Lake Weir Middle School
High Schools Forest High School
Others
Pets Allowed Cats OK, Dogs OK
Senior Community No
Ownership Fee Simple
Acceptable Financing Cash, Conventional, FHA, USDA Loan, VA Loan
Listing Terms Cash, Conventional, FHA, USDA Loan, VA Loan
Special Listing Condition None








