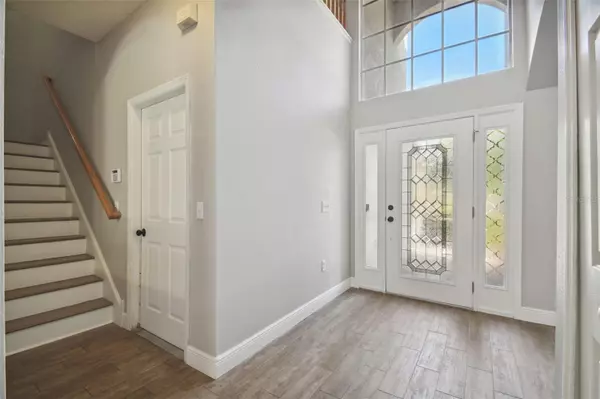
12827 SOLOLA WAY Trinity, FL 34655
5 Beds
4 Baths
3,420 SqFt
UPDATED:
10/24/2024 07:16 PM
Key Details
Property Type Single Family Home
Sub Type Single Family Residence
Listing Status Active
Purchase Type For Sale
Square Footage 3,420 sqft
Price per Sqft $197
Subdivision Trinity East Rep
MLS Listing ID W7868545
Bedrooms 5
Full Baths 4
HOA Fees $287/qua
HOA Y/N Yes
Originating Board Stellar MLS
Year Built 2006
Annual Tax Amount $6,290
Lot Size 6,098 Sqft
Acres 0.14
Property Description
Step inside to find an open-concept layout featuring a large family room, living room, and dining area with tile plank flooring that adds a modern touch. The updated kitchen is a chef’s dream with stainless steel appliances, a breakfast bar, and NEW Quartz countertops and backsplash. Overlooking the kitchen and family room is a stunning view of the heated pebble tec salt-water pool, known as a "sport pool," complete with Travertine decking. This backyard oasis is perfect for relaxing or entertaining, with a 400 sq. ft. covered outdoor space, fenced yard, and mature landscaping for added privacy. Plus, the home offers the convenience of watching your children play at the community park, all from the comfort of your backyard oasis! The pool area provides direct access to a full bathroom that also serves as a convenient pool bath.
The first floor also features a bedroom with an oversized walk-in closet, a full bathroom, and a laundry room. Upstairs, you’ll find a spacious bonus room/game room, offering endless possibilities for entertainment or additional living space. The luxurious master suite spans 27 feet and includes a large en-suite bathroom with a garden tub, separate shower, and his-and-hers vanities. Additionally, the second floor boasts three more generously sized bedrooms and two full bathrooms, all with newly installed luxury vinyl plank flooring.
Situated in the desirable Trinity East Community, this home comes with NO CDD fees, top-rated schools, nearby golf courses, parks, and convenient access to shopping, dining, and major highways. Just a 25-minute drive to Tampa International Airport, this location offers the perfect blend of suburban tranquility and city convenience. Don't miss the chance to make this stunning home yours!
Location
State FL
County Pasco
Community Trinity East Rep
Zoning MPUD
Rooms
Other Rooms Bonus Room, Family Room, Florida Room, Formal Dining Room Separate, Formal Living Room Separate, Inside Utility, Loft, Media Room, Storage Rooms
Interior
Interior Features Ceiling Fans(s), Crown Molding, Eat-in Kitchen, Kitchen/Family Room Combo, Living Room/Dining Room Combo, Open Floorplan, Thermostat, Window Treatments
Heating Central, Heat Pump
Cooling Central Air
Flooring Ceramic Tile, Luxury Vinyl, Tile, Travertine
Fireplace false
Appliance Dishwasher, Disposal, Exhaust Fan, Freezer, Ice Maker, Microwave, Range
Laundry Electric Dryer Hookup, Inside, Laundry Room, Washer Hookup
Exterior
Exterior Feature Irrigation System, Sliding Doors
Garage Spaces 2.0
Fence Fenced
Pool Gunite, Heated, In Ground, Pool Alarm, Salt Water, Screen Enclosure, Tile
Community Features Gated Community - No Guard, Park, Playground
Utilities Available BB/HS Internet Available, Cable Available, Phone Available
Waterfront false
View Park/Greenbelt, Pool, Trees/Woods
Roof Type Shingle
Attached Garage true
Garage true
Private Pool Yes
Building
Lot Description Conservation Area, Landscaped
Story 2
Entry Level Two
Foundation Block
Lot Size Range 0 to less than 1/4
Builder Name MI Homes
Sewer Public Sewer
Water None
Structure Type Block,Stucco,Wood Frame
New Construction false
Schools
Elementary Schools Odessa Elementary
Middle Schools Seven Springs Middle-Po
High Schools J.W. Mitchell High-Po
Others
Pets Allowed Cats OK, Dogs OK
HOA Fee Include Common Area Taxes
Senior Community No
Ownership Fee Simple
Monthly Total Fees $95
Acceptable Financing Cash, Conventional, FHA, VA Loan
Membership Fee Required Required
Listing Terms Cash, Conventional, FHA, VA Loan
Special Listing Condition None








