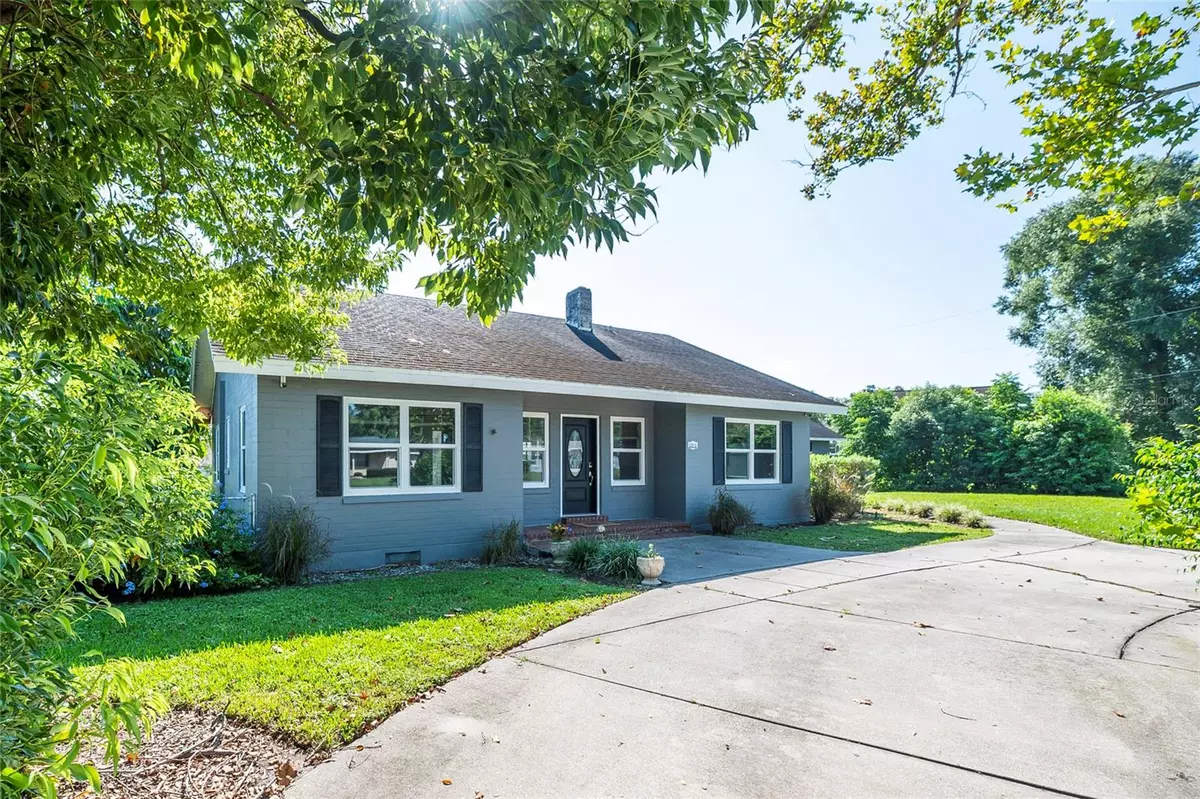
3910 S POLK AVE Lakeland, FL 33813
5 Beds
4 Baths
2,594 SqFt
UPDATED:
11/06/2024 11:28 PM
Key Details
Property Type Single Family Home
Sub Type Single Family Residence
Listing Status Pending
Purchase Type For Sale
Square Footage 2,594 sqft
Price per Sqft $169
Subdivision Na
MLS Listing ID L4947698
Bedrooms 5
Full Baths 3
Half Baths 1
Construction Status Appraisal,Financing,Inspections
HOA Y/N No
Originating Board Stellar MLS
Year Built 1950
Annual Tax Amount $3,808
Lot Size 0.530 Acres
Acres 0.53
Lot Dimensions 135x172
Property Description
Discover the perfect blend of suburban charm and rural tranquility in this stunning 5-bedroom, 3.5-bathroom residence, ideally situated on a generous half-acre lot. This remarkable property is a true gem, boasting unique architectural features that seamlessly merge two styles into one captivating home.
Step inside this tri-split floor plan to find an inviting layout that includes two cozy family rooms, providing ample space for both relaxation and entertaining. The large eat-in kitchen is a culinary enthusiast’s dream, equipped with stainless steel appliances and designed for both functionality and style.
The outdoor space is equally impressive, featuring a large circular drive and beautifully landscaped grounds adorned with mature shrubs and fruit trees. The fenced backyard creates a private oasis, perfect for enjoying evenings around the patio and pergola—ideal for barbecues and gatherings with friends and family. And with no HOA, the options for expansion are vast.
Additional highlights include two separate A/C units and a tankless water heater, ensuring comfort and efficiency year-round. This home’s location offers the best of both worlds: a peaceful atmosphere while being conveniently close to shopping centers, restaurants, and other amenities.
Don’t miss this rare opportunity to own a home with so much character in the heart of South Lakeland. Schedule your private showing today!
Location
State FL
County Polk
Community Na
Zoning R-1
Rooms
Other Rooms Formal Dining Room Separate, Formal Living Room Separate, Inside Utility
Interior
Interior Features Attic Fan, Ceiling Fans(s), Solid Wood Cabinets, Split Bedroom, Thermostat
Heating Central
Cooling Central Air
Flooring Ceramic Tile, Laminate, Wood
Furnishings Unfurnished
Fireplace false
Appliance Exhaust Fan, Microwave, Range, Refrigerator, Tankless Water Heater
Laundry Inside, Laundry Room
Exterior
Exterior Feature French Doors
Garage Circular Driveway, Driveway
Fence Chain Link, Fenced, Vinyl
Utilities Available BB/HS Internet Available, Cable Available, Electricity Connected, Fire Hydrant, Natural Gas Connected, Phone Available, Water Connected
Waterfront false
Roof Type Shingle
Porch Other, Patio
Parking Type Circular Driveway, Driveway
Garage false
Private Pool No
Building
Lot Description City Limits, Level, Oversized Lot, Sidewalk, Paved
Story 1
Entry Level One
Foundation Slab
Lot Size Range 1/2 to less than 1
Sewer Septic Tank
Water Public
Architectural Style Traditional
Structure Type Stucco
New Construction false
Construction Status Appraisal,Financing,Inspections
Schools
Elementary Schools Carlton Palmore Elem
Middle Schools Lakeland Highlands Middl
High Schools Lakeland Senior High
Others
Senior Community No
Ownership Fee Simple
Acceptable Financing Cash, Conventional, FHA, VA Loan
Listing Terms Cash, Conventional, FHA, VA Loan
Special Listing Condition None








