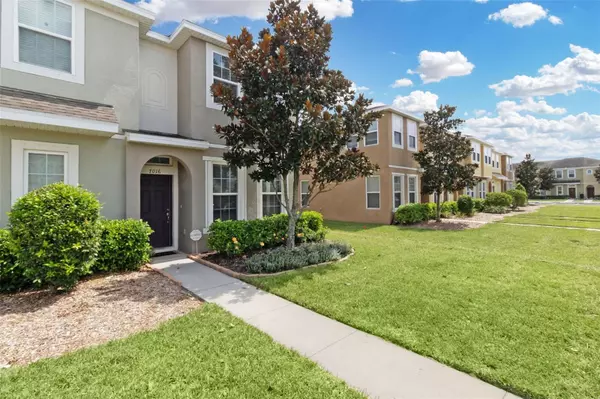
7016 WHITE TREETOP PL Riverview, FL 33578
2 Beds
3 Baths
1,176 SqFt
OPEN HOUSE
Sun Nov 17, 11:00am - 1:00pm
UPDATED:
11/14/2024 05:05 PM
Key Details
Property Type Townhouse
Sub Type Townhouse
Listing Status Active
Purchase Type For Sale
Square Footage 1,176 sqft
Price per Sqft $224
Subdivision Oak Creek Prcl 2 Unit 2A
MLS Listing ID TB8305494
Bedrooms 2
Full Baths 2
Half Baths 1
HOA Fees $305/mo
HOA Y/N Yes
Originating Board Stellar MLS
Year Built 2017
Annual Tax Amount $2,285
Lot Size 1,306 Sqft
Acres 0.03
Property Description
Location
State FL
County Hillsborough
Community Oak Creek Prcl 2 Unit 2A
Zoning PD
Interior
Interior Features Ceiling Fans(s), High Ceilings, Pest Guard System, Thermostat, Walk-In Closet(s)
Heating Central, Heat Pump
Cooling Central Air
Flooring Carpet, Luxury Vinyl
Fireplace false
Appliance Dishwasher, Disposal, Microwave, Range, Refrigerator
Laundry Electric Dryer Hookup, Inside, Upper Level, Washer Hookup
Exterior
Exterior Feature Sidewalk
Community Features Community Mailbox, Playground, Pool
Utilities Available BB/HS Internet Available, Cable Connected, Public
Amenities Available Playground, Pool
Waterfront false
Roof Type Shingle
Garage false
Private Pool No
Building
Entry Level Two
Foundation Slab
Lot Size Range 0 to less than 1/4
Sewer Public Sewer
Water Public
Structure Type Block,Stucco
New Construction false
Schools
Elementary Schools Ippolito-Hb
Middle Schools Giunta Middle-Hb
High Schools Spoto High-Hb
Others
Pets Allowed Yes
HOA Fee Include Cable TV,Pool,Internet,Maintenance Structure,Maintenance Grounds,Sewer,Trash,Water
Senior Community No
Ownership Fee Simple
Monthly Total Fees $305
Acceptable Financing Cash, Conventional, FHA, VA Loan
Membership Fee Required Required
Listing Terms Cash, Conventional, FHA, VA Loan
Special Listing Condition None








