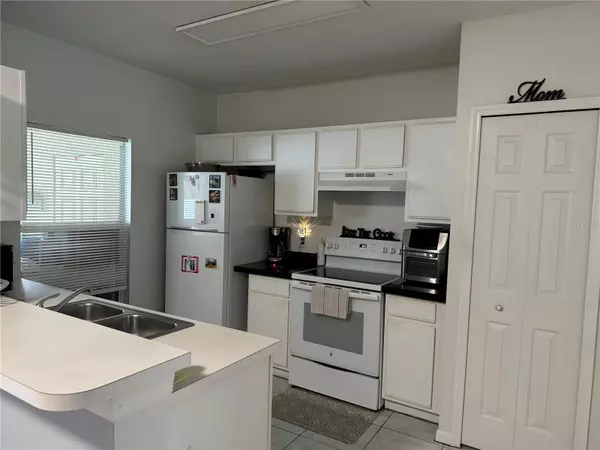
1242 BECKENHAM WAY Wesley Chapel, FL 33543
2 Beds
3 Baths
1,306 SqFt
UPDATED:
11/05/2024 10:36 PM
Key Details
Property Type Townhouse
Sub Type Townhouse
Listing Status Active
Purchase Type For Rent
Square Footage 1,306 sqft
Subdivision Meadow Pointe Prcl 16 Unit 3A
MLS Listing ID TB8303750
Bedrooms 2
Full Baths 2
Half Baths 1
HOA Y/N No
Originating Board Stellar MLS
Year Built 2004
Lot Size 1,306 Sqft
Acres 0.03
Property Description
Location
State FL
County Pasco
Community Meadow Pointe Prcl 16 Unit 3A
Interior
Interior Features Ceiling Fans(s), Walk-In Closet(s)
Heating Central
Cooling Central Air
Flooring Tile
Furnishings Unfurnished
Appliance Dishwasher, Disposal, Dryer, Range, Refrigerator, Washer
Laundry Inside, Laundry Closet
Exterior
Exterior Feature Irrigation System, Sidewalk, Sliding Doors
Community Features Clubhouse, Fitness Center, Gated Community - Guard, Playground, Pool, Sidewalks, Tennis Courts
Utilities Available Public
Amenities Available Fitness Center, Playground, Pool, Tennis Court(s)
Waterfront false
Porch Covered, Rear Porch, Screened
Garage false
Private Pool No
Building
Lot Description Sidewalk, Paved
Entry Level Two
Sewer Public Sewer
Water Public
New Construction false
Schools
Elementary Schools Sand Pine Elementary-Po
Middle Schools John Long Middle-Po
High Schools Wiregrass Ranch High-Po
Others
Pets Allowed Dogs OK
Senior Community No
Pet Size Small (16-35 Lbs.)
Membership Fee Required Required
Num of Pet 1








