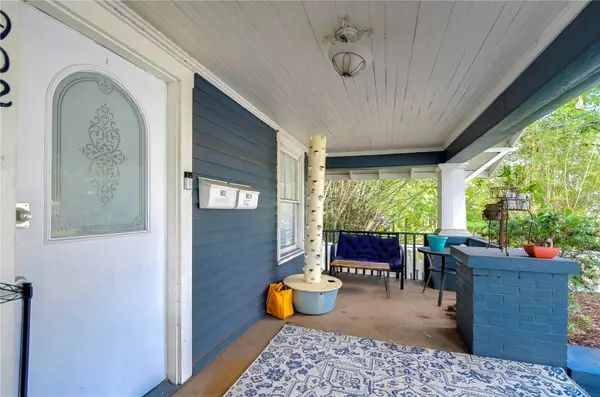
902 W COLUMBUS DR Tampa, FL 33602
4 Beds
2 Baths
1,660 SqFt
UPDATED:
10/16/2024 08:11 PM
Key Details
Property Type Multi-Family
Sub Type Duplex
Listing Status Active
Purchase Type For Sale
Square Footage 1,660 sqft
Price per Sqft $365
Subdivision Ridgewood Park
MLS Listing ID TB8302853
Bedrooms 4
HOA Y/N No
Originating Board Stellar MLS
Year Built 1925
Annual Tax Amount $4,992
Lot Size 6,534 Sqft
Acres 0.15
Lot Dimensions 50x130
Property Description
Location
State FL
County Hillsborough
Community Ridgewood Park
Zoning RS-60
Interior
Interior Features Built-in Features, Kitchen/Family Room Combo, Open Floorplan, Primary Bedroom Main Floor, Solid Surface Counters, Solid Wood Cabinets, Stone Counters, Thermostat, Window Treatments
Heating Central
Cooling Central Air
Fireplaces Type Wood Burning
Fireplace true
Appliance Built-In Oven, Convection Oven, Dishwasher, Microwave, Refrigerator
Laundry In Kitchen
Exterior
Exterior Feature Fence
Utilities Available Cable Connected, Electricity Connected, Public, Water Connected
Waterfront false
Roof Type Shingle
Garage false
Private Pool No
Building
Foundation Crawlspace
Lot Size Range 0 to less than 1/4
Sewer Public Sewer
Water Public
Structure Type Block,Wood Frame
New Construction false
Schools
Elementary Schools Graham-Hb
Middle Schools Madison-Hb
High Schools Hillsborough-Hb
Others
Senior Community No
Ownership Fee Simple
Acceptable Financing Cash, Conventional, FHA, VA Loan
Listing Terms Cash, Conventional, FHA, VA Loan
Special Listing Condition None








