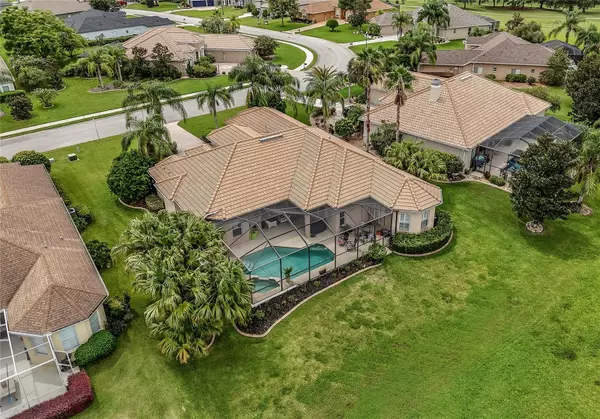
34303 SAHALEE LOOP Dade City, FL 33525
4 Beds
3 Baths
2,931 SqFt
UPDATED:
11/16/2024 07:03 PM
Key Details
Property Type Single Family Home
Sub Type Single Family Residence
Listing Status Active
Purchase Type For Sale
Square Footage 2,931 sqft
Price per Sqft $257
Subdivision Lake Jovita Golf & Country Club Ph 03 C
MLS Listing ID T3552005
Bedrooms 4
Full Baths 3
HOA Fees $89/mo
HOA Y/N Yes
Originating Board Stellar MLS
Year Built 2007
Annual Tax Amount $9,547
Lot Size 0.310 Acres
Acres 0.31
Property Description
With crown molding details, accent walls, and beautiful finishes this home invites you to enter with double glass etched doors into a tile foyer with an accent border with French doors opening from the living room onto the lanai. This open flexible floor plan, features a formal dining room, a dedicated office with glass doors and wood flooring, a combined kitchen and family room opening with triple sliders to the large lanai and pool. The spacious kitchen offers a breakfast bar, center island, double stainless steel Thermador gas ovens, Thermador gas cooktop with hood, a large new designer pantry, Bosch dishwasher, lots of cabinet storage, and a beautiful breakfast nook area overlooking the family room. It features a triple split bedroom plan with the owners retreat on one side with tray ceilings, crown molding, two newly updated walk-in closets, bay window seating, pool access and a luxurious bath ensuite with dual vanities, water closet, and huge walk-in shower with seat. Guest quarters at the rear of the home with a BONUS FLEX ROOM with plantation shutters, could be another office, media room or fitness area with 4th bedroom, full bath with shower, separate entrance, pool access and golf views! The secondary bedrooms (2) and guest bathroom are on a private wing of the house with new carpeting and designer closets. Continue outside to a large covered lanai, pool with spa, room for dining and a view that will take your breath away. Lake Jovita is a multi-generational amenity-filled gated community with a playground, park, pickleball and tennis courts, pool, and walking trails. Optional club membership packages are available and include two world-class golf courses, tennis courts, a fitness center, a clubhouse, a pro shop, and more. Call today to book your private tour!
Location
State FL
County Pasco
Community Lake Jovita Golf & Country Club Ph 03 C
Zoning MPUD
Rooms
Other Rooms Attic, Bonus Room, Breakfast Room Separate, Den/Library/Office, Family Room, Formal Dining Room Separate, Formal Living Room Separate
Interior
Interior Features Built-in Features, Cathedral Ceiling(s), Ceiling Fans(s), Coffered Ceiling(s), Crown Molding, Eat-in Kitchen, High Ceilings, Open Floorplan, Solid Surface Counters, Solid Wood Cabinets, Thermostat, Tray Ceiling(s), Vaulted Ceiling(s), Walk-In Closet(s), Window Treatments
Heating Central, Electric, Exhaust Fan
Cooling Central Air
Flooring Carpet, Tile
Furnishings Unfurnished
Fireplace false
Appliance Built-In Oven, Cooktop, Dishwasher, Disposal, Exhaust Fan, Refrigerator
Laundry Electric Dryer Hookup, Inside, Laundry Room, Washer Hookup
Exterior
Exterior Feature Irrigation System, Rain Gutters, Sliding Doors
Garage Golf Cart Garage, Oversized
Garage Spaces 3.0
Pool Deck, Gunite, Heated, In Ground, Lighting, Screen Enclosure
Community Features Clubhouse, Dog Park, Fitness Center, Gated Community - Guard, Golf Carts OK, Golf, Park, Playground, Pool, Restaurant, Sidewalks, Tennis Courts
Utilities Available Cable Available, Cable Connected, Electricity Available, Electricity Connected, Phone Available, Propane, Street Lights, Underground Utilities, Water Connected
Amenities Available Basketball Court, Gated, Park, Pickleball Court(s), Playground, Recreation Facilities, Security, Tennis Court(s)
Waterfront false
View Y/N Yes
View Golf Course
Roof Type Tile
Porch Covered, Deck, Enclosed, Patio
Parking Type Golf Cart Garage, Oversized
Attached Garage true
Garage true
Private Pool Yes
Building
Lot Description Gentle Sloping, Landscaped, On Golf Course, Oversized Lot, Rolling Slope, Sidewalk
Story 1
Entry Level One
Foundation Slab
Lot Size Range 1/4 to less than 1/2
Sewer Public Sewer
Water Public
Architectural Style Traditional
Structure Type Block,Stucco
New Construction false
Schools
Elementary Schools San Antonio-Po
Middle Schools Pasco Middle-Po
High Schools Pasco High-Po
Others
Pets Allowed Dogs OK, Yes
HOA Fee Include Guard - 24 Hour,Pool,Recreational Facilities
Senior Community No
Ownership Fee Simple
Monthly Total Fees $164
Acceptable Financing Cash, Conventional, FHA, VA Loan
Membership Fee Required Required
Listing Terms Cash, Conventional, FHA, VA Loan
Num of Pet 3
Special Listing Condition None








