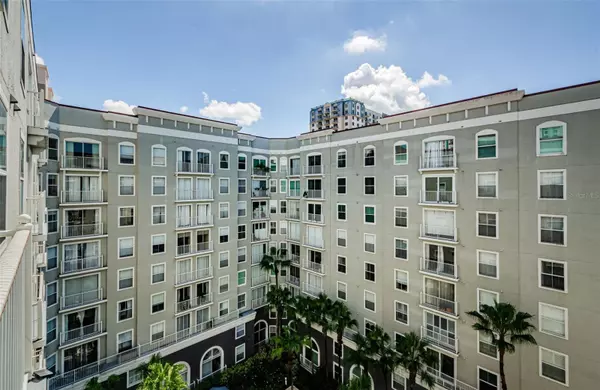
700 S HARBOUR ISLAND BLVD #722 Tampa, FL 33602
2 Beds
2 Baths
1,184 SqFt
UPDATED:
10/20/2024 01:10 PM
Key Details
Property Type Condo
Sub Type Condominium
Listing Status Active
Purchase Type For Sale
Square Footage 1,184 sqft
Price per Sqft $494
Subdivision Parkcrest Harbour Island Condo
MLS Listing ID T3552176
Bedrooms 2
Full Baths 2
HOA Fees $709/mo
HOA Y/N Yes
Originating Board Stellar MLS
Year Built 2005
Annual Tax Amount $4,976
Property Description
Location
State FL
County Hillsborough
Community Parkcrest Harbour Island Condo
Zoning PD
Interior
Interior Features Ceiling Fans(s), Living Room/Dining Room Combo, Primary Bedroom Main Floor, Walk-In Closet(s)
Heating Central, Electric, Heat Pump
Cooling Central Air
Flooring Carpet, Ceramic Tile, Wood
Fireplace false
Appliance Built-In Oven, Dishwasher, Disposal, Electric Water Heater, Exhaust Fan, Freezer, Microwave, Range, Refrigerator
Laundry Electric Dryer Hookup, Laundry Room
Exterior
Exterior Feature Courtyard, Garden, Lighting, Outdoor Grill, Sidewalk, Sliding Doors
Garage Assigned, Covered, Garage Door Opener, Garage Faces Rear, Garage Faces Side, Guest, Open, Underground
Garage Spaces 2.0
Community Features Deed Restrictions, Fitness Center, Gated Community - Guard, Pool
Utilities Available BB/HS Internet Available, Cable Available, Cable Connected, Electricity Connected, Fiber Optics, Fire Hydrant, Street Lights, Water Available, Water Connected
Waterfront false
View Garden
Roof Type Metal
Parking Type Assigned, Covered, Garage Door Opener, Garage Faces Rear, Garage Faces Side, Guest, Open, Underground
Attached Garage true
Garage true
Private Pool No
Building
Story 8
Entry Level One
Foundation Slab
Lot Size Range Non-Applicable
Sewer Public Sewer
Water Public
Structure Type Block,Other,Stucco
New Construction false
Others
Pets Allowed Yes
HOA Fee Include Pool,Maintenance Structure,Maintenance Grounds,Maintenance,Management,Pest Control,Recreational Facilities,Security,Sewer,Trash,Water
Senior Community No
Ownership Condominium
Monthly Total Fees $709
Acceptable Financing Cash, Conventional
Membership Fee Required Required
Listing Terms Cash, Conventional
Special Listing Condition None








