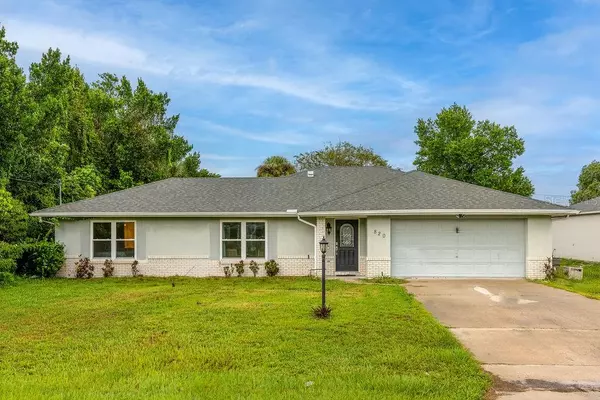
820 RAYSTON ST Deltona, FL 32725
3 Beds
2 Baths
1,800 SqFt
UPDATED:
10/07/2024 03:57 PM
Key Details
Property Type Single Family Home
Sub Type Single Family Residence
Listing Status Pending
Purchase Type For Sale
Square Footage 1,800 sqft
Price per Sqft $194
Subdivision Deltona Lakes Unit 69
MLS Listing ID O6239052
Bedrooms 3
Full Baths 2
HOA Y/N No
Originating Board Stellar MLS
Year Built 1985
Annual Tax Amount $2,567
Lot Size 10,018 Sqft
Acres 0.23
Property Description
As you enter through the foyer, you'll find formal living and dining spaces that offer a sneak peek of the spectacular outdoor living area beyond the sliding glass doors. The primary bedroom, located at the front of the home, features a spacious walk-in closet and a master bath with a walk-in shower.
The kitchen, equipped with a Bosch stainless dishwasher and a stainless convection oven, is strategically positioned between the formal areas at the front and the more casual living and dining spaces at the rear. This layout ensures an easy flow for entertaining and boasts a timeless, open-concept design.
The two secondary bedrooms are located off the casual living area. One bedroom includes a large walk-in closet, and both rooms share a second bath with direct pool access, minimizing the need to track water through the house.
The standout feature of this home is the expansive backyard outdoor living area. It includes nearly 400 sq. ft. of covered and screened space perfect for family gatherings, a sparkling screened-in pool ideal for summer enjoyment, and a lush, fenced yard with attractive gates on either side.
With convenient access to I-4, you can reach Disney’s doorstep in about an hour. This home combines convenience, functionality, and luxury, making it a perfect family retreat.
Location
State FL
County Volusia
Community Deltona Lakes Unit 69
Zoning RES
Interior
Interior Features Ceiling Fans(s), Split Bedroom, Thermostat, Walk-In Closet(s)
Heating Central
Cooling Central Air
Flooring Carpet, Ceramic Tile, Laminate
Fireplace false
Appliance Dishwasher, Disposal, Electric Water Heater, Microwave, Range, Refrigerator
Laundry Electric Dryer Hookup, Washer Hookup
Exterior
Exterior Feature Sliding Doors
Garage Spaces 2.0
Pool Gunite, In Ground, Screen Enclosure
Utilities Available Public
Waterfront false
Roof Type Shingle
Attached Garage true
Garage true
Private Pool Yes
Building
Entry Level One
Foundation Slab
Lot Size Range 0 to less than 1/4
Sewer Septic Tank
Water Public
Structure Type Block
New Construction false
Others
Senior Community No
Ownership Fee Simple
Acceptable Financing Cash, Conventional, FHA, VA Loan
Listing Terms Cash, Conventional, FHA, VA Loan
Special Listing Condition None








