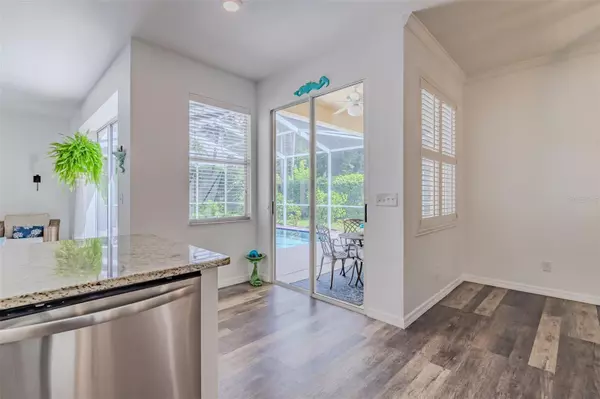
9302 KNIGHTSBRIDGE CT Tampa, FL 33647
3 Beds
2 Baths
1,771 SqFt
OPEN HOUSE
Sat Nov 16, 12:00pm - 3:00pm
UPDATED:
11/12/2024 01:58 AM
Key Details
Property Type Single Family Home
Sub Type Single Family Residence
Listing Status Active
Purchase Type For Sale
Square Footage 1,771 sqft
Price per Sqft $304
Subdivision Hunters Green Prcl 18A Phas
MLS Listing ID TB8300607
Bedrooms 3
Full Baths 2
HOA Fees $842/ann
HOA Y/N Yes
Originating Board Stellar MLS
Year Built 1992
Annual Tax Amount $4,309
Lot Size 9,147 Sqft
Acres 0.21
Lot Dimensions 80x112
Property Description
As you enter this meticulously maintained home, you'll be greeted by an open and airy floor plan, perfect for both relaxing and entertaining. Gorgeous flooring flows throughout the dining and family room areas, creating a cozy, welcoming atmosphere. The newly renovated kitchen is a chef's delight, featuring a stunning center island with granite countertops, new lighting, and stainless steel appliances. The kitchen opens seamlessly to the main living area, where a charming fireplace adds warmth, while sliding glass doors invite you outside to your screened-in lanai and sparkling pool—perfect for year-round enjoyment.
The master suite is a peaceful retreat, complete with a walk-in closet and a stylish ensuite bathroom with sleek double vanities and elegant finishes. Two additional bedrooms provide plenty of space, each with ample closet storage.
This home is filled with thoughtful updates, including new flooring, fresh interior and exterior paint, a resurfaced pool, new pool pump, modern lighting fixtures, and refreshed landscaping. Enjoy your own private oasis, surrounded by beautiful trees and lush vegetation, offering the ideal backdrop for outdoor entertaining or simply relaxing in your poolside paradise.
Located in the highly desirable Hunter's Green, a gated community with 24-hour security, you'll have access to parks, playgrounds, tennis courts, and more. Plus, enjoy close proximity to top-rated schools, shopping, dining, USF, and nearby hospitals.
Don’t miss your chance to own this beautiful, move-in-ready home in one of New Tampa's most desirable neighborhoods! Welcome home!
Location
State FL
County Hillsborough
Community Hunters Green Prcl 18A Phas
Zoning PD-A
Interior
Interior Features Ceiling Fans(s), High Ceilings, Kitchen/Family Room Combo, L Dining, Living Room/Dining Room Combo, Open Floorplan, Primary Bedroom Main Floor, Walk-In Closet(s)
Heating Central, Electric
Cooling Central Air
Flooring Luxury Vinyl
Fireplace true
Appliance Dishwasher, Dryer, Microwave, Range, Refrigerator, Washer
Laundry Laundry Room
Exterior
Exterior Feature Sliding Doors
Garage Spaces 2.0
Pool Screen Enclosure
Community Features Clubhouse, Dog Park, Gated Community - Guard, Golf, Park, Playground, Pool, Sidewalks, Tennis Courts
Utilities Available BB/HS Internet Available, Electricity Connected
Waterfront false
Roof Type Shingle
Attached Garage true
Garage true
Private Pool Yes
Building
Story 1
Entry Level One
Foundation Slab
Lot Size Range 0 to less than 1/4
Sewer Public Sewer
Water Public
Structure Type Stucco
New Construction false
Others
Pets Allowed Yes
Senior Community No
Ownership Fee Simple
Monthly Total Fees $139
Acceptable Financing Cash, Conventional, FHA
Membership Fee Required Required
Listing Terms Cash, Conventional, FHA
Special Listing Condition None








