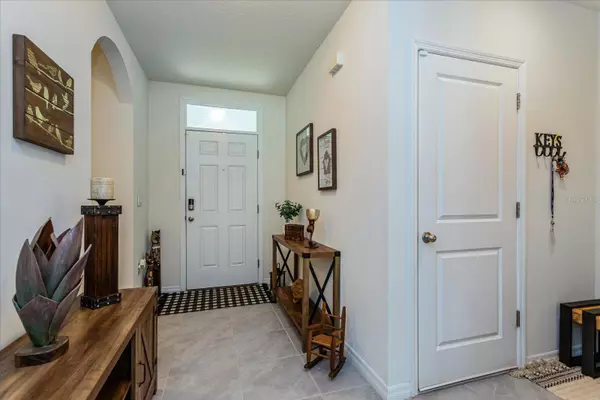
25 BAHIA CRSE Ocala, FL 34472
4 Beds
2 Baths
2,319 SqFt
UPDATED:
11/10/2024 12:06 AM
Key Details
Property Type Single Family Home
Sub Type Single Family Residence
Listing Status Active
Purchase Type For Sale
Square Footage 2,319 sqft
Price per Sqft $161
Subdivision Lake Diamond North
MLS Listing ID O6238853
Bedrooms 4
Full Baths 2
HOA Fees $56/mo
HOA Y/N Yes
Originating Board Stellar MLS
Year Built 2022
Annual Tax Amount $4,696
Lot Size 0.310 Acres
Acres 0.31
Lot Dimensions 89x152
Property Description
***ASSUMABLE MORTGAGE AT 3.25 INTEREST RATE FOR QUALIFIED BUYER***
I'm gorgeous inside! Newly built 2022! Stunning 4-Bedroom, 2-Bath Smart home with 2319sqft, sitting on a huge corner lot in the exclusive Gated Golf Community of Lake Diamond. Located within the Lake Diamond Golf and Country Club, homeowners can enjoy golfing with neighbors and friends! Upon entering the home, you are first greeted by tile floors that flow seamlessly throughout the main living areas of this truly exceptional residence. Featuring a highly sought-after split open floor plan, that offers both privacy and flow for modern living. The sellers have spared no expense with upgraded lighting/ceiling fans, bath fixtures, and vinyl fencing for the expansive backyard. Create memorable meals in this gourmet kitchen, a chef's delight, equipped with Whirlpool stainless-steel appliances, granite countertops, tile backsplash, kitchen island, wooden cabinetry and a large pantry. The spacious Primary Suite boasts picturesque backyard views and a massive walk-in closet. Including a luxurious en-suite bathroom with a waterfall showerhead, upgraded glass shower doors and faucets, his-and-hers sinks, and a private water closet. Additionally, there are plenty of oversized closets throughout the home for all your storage needs. Outside, the ENORMOUS FENCED-IN YARD, surrounded by gorgeous pine trees offers the peace and tranquility you have been searching for. Plenty of room for a pool, firepit, gardening, and so much more. And don't worry about those rising energy costs, or potential power outages. This home comes equipped with Solar panels already installed with a fixed payment and battery backup to power your home for up to 60 days should you ever lose power. Florida living at its finest! Conveniently located near schools, parks, refreshing springs, and shopping. This home provides easy access to everyday amenities while maintaining a sense of tranquility. Don't miss out on this charming home in the perfect suburban atmosphere you've been looking for!
Location
State FL
County Marion
Community Lake Diamond North
Zoning PUD
Interior
Interior Features Ceiling Fans(s), Eat-in Kitchen, Kitchen/Family Room Combo, Open Floorplan, Smart Home, Split Bedroom, Stone Counters, Walk-In Closet(s), Window Treatments
Heating Central, Heat Pump
Cooling Central Air
Flooring Carpet, Tile
Furnishings Negotiable
Fireplace false
Appliance Dishwasher, Dryer, Microwave, Range, Refrigerator, Washer
Laundry Electric Dryer Hookup, Inside, Laundry Room, Washer Hookup
Exterior
Exterior Feature Irrigation System, Lighting, Sliding Doors
Garage Driveway, Garage Door Opener
Garage Spaces 2.0
Fence Fenced, Vinyl
Utilities Available Electricity Connected, Solar, Street Lights, Underground Utilities
Waterfront false
Roof Type Shingle
Porch Covered, Front Porch, Patio
Parking Type Driveway, Garage Door Opener
Attached Garage true
Garage true
Private Pool No
Building
Lot Description Corner Lot, Oversized Lot
Story 1
Entry Level One
Foundation Slab
Lot Size Range 1/4 to less than 1/2
Builder Name D.R. Horton
Sewer Public Sewer
Water Public
Structure Type Block,Concrete,Stucco
New Construction false
Schools
Elementary Schools Greenway Elementary School
Middle Schools Lake Weir Middle School
High Schools Lake Weir High School
Others
Pets Allowed Yes
Senior Community No
Ownership Fee Simple
Monthly Total Fees $56
Acceptable Financing Cash, Conventional, FHA, VA Loan
Membership Fee Required Required
Listing Terms Cash, Conventional, FHA, VA Loan
Special Listing Condition None








