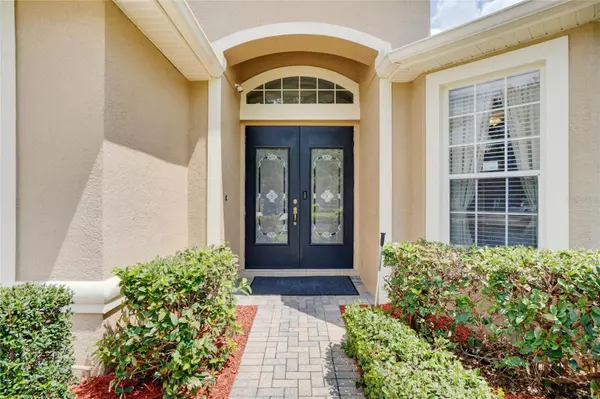
1362 AMARYLLIS CIR Orlando, FL 32825
4 Beds
3 Baths
2,816 SqFt
UPDATED:
10/02/2024 08:32 PM
Key Details
Property Type Single Family Home
Sub Type Single Family Residence
Listing Status Active
Purchase Type For Sale
Square Footage 2,816 sqft
Price per Sqft $230
Subdivision Cypress Pointe/Cypress Spgs Su
MLS Listing ID O6236447
Bedrooms 4
Full Baths 3
HOA Fees $108/qua
HOA Y/N Yes
Originating Board Stellar MLS
Year Built 2003
Annual Tax Amount $3,406
Lot Size 10,454 Sqft
Acres 0.24
Property Description
a screened tiled lanai with a beautiful pond view that can be accessed via the master bedroom or living room. There is a separate office or den at the front of the house that can easily be converted into a 5th bedroom. The home also includes a 9 camara hard wired (no batteries needed) video surveillance system. Formal dining, foyer and master bath have trey ceilings, complemented by beautiful uniting Hi gloss porcelain floor tile throughout and 10 foot ceilings.
Location
State FL
County Orange
Community Cypress Pointe/Cypress Spgs Su
Zoning P-D
Rooms
Other Rooms Attic, Breakfast Room Separate, Den/Library/Office, Family Room, Formal Dining Room Separate, Formal Living Room Separate, Great Room
Interior
Interior Features Ceiling Fans(s), Crown Molding, Open Floorplan, Primary Bedroom Main Floor, Thermostat, Tray Ceiling(s), Walk-In Closet(s), Window Treatments
Heating Electric
Cooling Central Air
Flooring Ceramic Tile, Tile
Furnishings Negotiable
Fireplace false
Appliance Built-In Oven, Cooktop, Dishwasher, Disposal, Dryer, Electric Water Heater, Microwave, Range, Range Hood, Refrigerator, Washer
Laundry Electric Dryer Hookup, Laundry Room, Other, Washer Hookup
Exterior
Exterior Feature Irrigation System, Rain Gutters, Sliding Doors, Sprinkler Metered
Garage Driveway, Garage Door Opener, Oversized
Garage Spaces 2.0
Fence Fenced, Vinyl
Utilities Available Cable Available, Electricity Available, Electricity Connected, Fiber Optics, Phone Available, Street Lights, Underground Utilities, Water Available
Waterfront false
View Y/N Yes
View Water
Roof Type Shingle
Porch Covered, Enclosed, Screened
Parking Type Driveway, Garage Door Opener, Oversized
Attached Garage true
Garage true
Private Pool No
Building
Lot Description Sloped
Entry Level One
Foundation Slab
Lot Size Range 0 to less than 1/4
Sewer Public Sewer
Water See Remarks
Structure Type Concrete,Stucco
New Construction false
Schools
Elementary Schools Cypress Springs Elem
Middle Schools Legacy Middle
High Schools University High
Others
Pets Allowed Yes
Senior Community No
Ownership Fee Simple
Monthly Total Fees $78
Acceptable Financing Cash, Conventional
Membership Fee Required Required
Listing Terms Cash, Conventional
Special Listing Condition None








