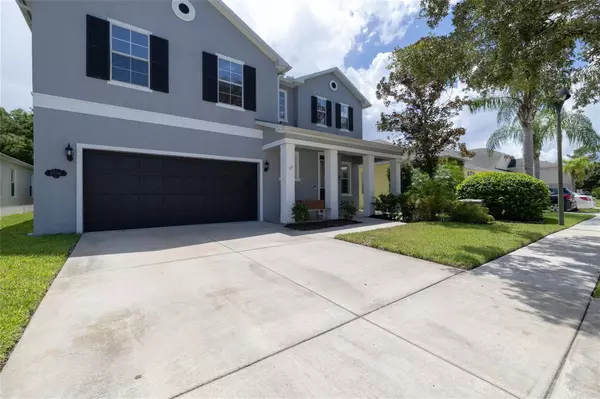
2706 ATLANTIS DR New Smyrna Beach, FL 32168
4 Beds
3 Baths
2,270 SqFt
UPDATED:
11/10/2024 01:06 AM
Key Details
Property Type Single Family Home
Sub Type Single Family Residence
Listing Status Active
Purchase Type For Sale
Square Footage 2,270 sqft
Price per Sqft $196
Subdivision Isles Of Sugar Mill
MLS Listing ID NS1082467
Bedrooms 4
Full Baths 2
Half Baths 1
HOA Fees $93/mo
HOA Y/N Yes
Originating Board Stellar MLS
Year Built 2008
Annual Tax Amount $2,450
Lot Size 4,791 Sqft
Acres 0.11
Lot Dimensions 50x100
Property Description
Prepare to fall in love with this stunning home that has it all! Overlooking a serene pond, this beauty features a huge kitchen with stunning countertops, perfect for your culinary adventures and is elevator ready...because why not? Sip your morning coffee on the spacious screened porch while soaking in the view. Freshly painted, new flooring that feels oh-so-good underfoot and an amazing bedroom-sized master walk-in closet that is seriously, like in its own zip code!
And here’s the cherry on top: a brand new roof (Aug 2024) plus a 2.9% assumable loan for qualified buyers. This lively neighborhood is always buzzing with activities, so get ready to meet your new best friends!
Life’s sweeter in the Isles of Sugar Mill—come see for yourself! Contact your LOCAL realtor today to schedule a showing.
Location
State FL
County Volusia
Community Isles Of Sugar Mill
Zoning PUD
Interior
Interior Features Cathedral Ceiling(s), Ceiling Fans(s), Crown Molding, Dry Bar, Eat-in Kitchen, High Ceilings, L Dining, Open Floorplan, PrimaryBedroom Upstairs, Solid Surface Counters, Walk-In Closet(s)
Heating Central
Cooling Central Air
Flooring Tile, Wood
Fireplace false
Appliance Built-In Oven, Cooktop, Dishwasher, Dryer, Microwave, Refrigerator, Washer
Laundry Inside, Laundry Room
Exterior
Exterior Feature Awning(s), Irrigation System, Lighting, Rain Gutters, Sidewalk, Sliding Doors
Garage Spaces 2.0
Utilities Available Cable Available, Electricity Connected
Waterfront false
Roof Type Shingle
Attached Garage true
Garage true
Private Pool No
Building
Entry Level Two
Foundation Slab
Lot Size Range 0 to less than 1/4
Sewer Public Sewer
Water Public
Structure Type Block
New Construction false
Others
Pets Allowed Yes
Senior Community No
Ownership Fee Simple
Monthly Total Fees $93
Acceptable Financing Assumable, VA Loan
Membership Fee Required Required
Listing Terms Assumable, VA Loan
Special Listing Condition None








