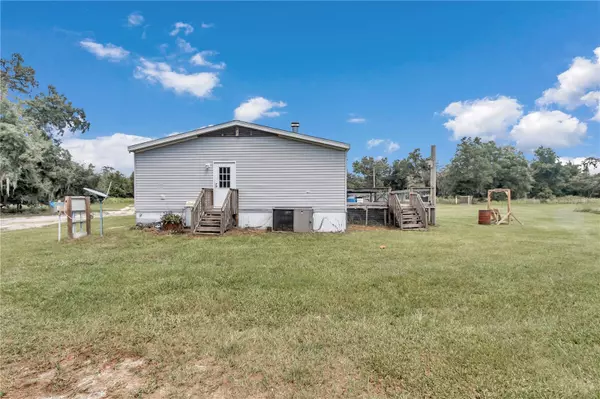
36800 MILL CREEK RD Eustis, FL 32736
4 Beds
2 Baths
2,356 SqFt
UPDATED:
11/11/2024 09:37 PM
Key Details
Property Type Single Family Home
Sub Type Modular Home
Listing Status Active
Purchase Type For Sale
Square Footage 2,356 sqft
Price per Sqft $286
Subdivision Non Sub
MLS Listing ID OM684606
Bedrooms 4
Full Baths 2
HOA Y/N No
Originating Board Stellar MLS
Year Built 2016
Annual Tax Amount $2,338
Lot Size 15.800 Acres
Acres 15.8
Property Description
4/2 HOME OF MERIT MODULAR 2016 Home on 15.8 A1 ACRES. Mostly perimeter fenced. 2X6 framed exterior walls.
3/4" sub-flooring. Tons of space for living and storage. Formal living room off the entryway. Loads of counter space in the kitchen with walk-in butler style pantry. Side entrance to home through laundry/mu room. This home offers many great features and is a must see for your new farm. Crown molding throughout give the home a touch of elegance. Clerestory windows in formal living room for additional ambient lighting. Just 5 minutes from Lake Norris Trailhead. Also close to the Seminole National Forest with tons for riding trails make this property appealing to equestrians. Property situated between two paved roads: CR 439 & Mill Creek Road. Property currently has driveway apron on the sw corner should new owners want to have access from 439 as well as Mill Creek. The west side of the property is low and sometimes is wet. Overall approx 7 acres mol high and dry. There are two fenced paddocks that could serve as horse pastures.
Sturdy barn with possibility of 2-stalls. Huge deck on the back of the home 48X16 for your entertaining pleasusre. Quiet country living located in an area that is considered to be the bedroom community for Orlando. Orlando commute approx 30 minutes.
This property is a fantastic blend of rustic charm and practical features, especially if you're into equestrian life or outdoor activities. Imagine yourself in this home surrounded by all the possibilities.
Location
State FL
County Lake
Community Non Sub
Zoning A
Rooms
Other Rooms Family Room, Great Room, Inside Utility
Interior
Interior Features Attic Fan, Built-in Features, Cathedral Ceiling(s), Ceiling Fans(s), Chair Rail, Crown Molding, Eat-in Kitchen, Living Room/Dining Room Combo, Open Floorplan, Vaulted Ceiling(s)
Heating Central, Electric
Cooling Central Air
Flooring Carpet, Vinyl
Fireplaces Type Family Room
Fireplace true
Appliance Dishwasher, Disposal, Dryer, Microwave, Range, Refrigerator, Washer, Water Filtration System
Laundry Inside, Laundry Room
Exterior
Exterior Feature Sliding Doors
Utilities Available BB/HS Internet Available, Cable Available
Waterfront false
Roof Type Shingle
Garage false
Private Pool No
Building
Story 1
Entry Level One
Foundation Crawlspace
Lot Size Range 10 to less than 20
Sewer Septic Tank
Water Well
Structure Type Vinyl Siding
New Construction false
Others
Senior Community No
Ownership Fee Simple
Acceptable Financing Cash, Conventional, FHA, VA Loan
Listing Terms Cash, Conventional, FHA, VA Loan
Special Listing Condition None








