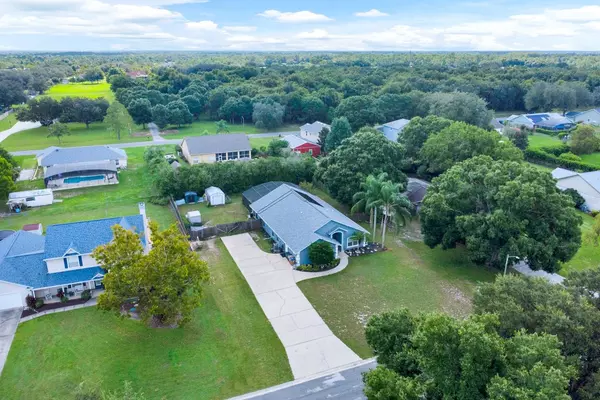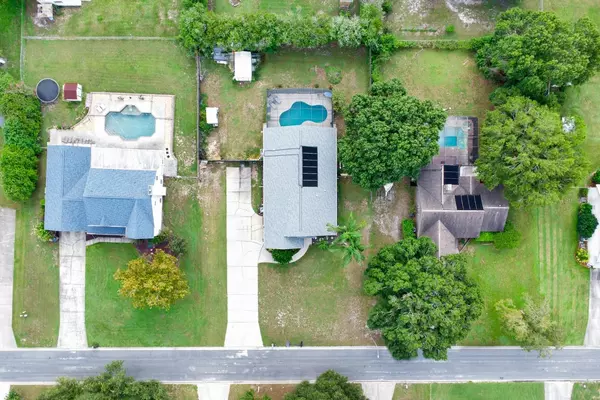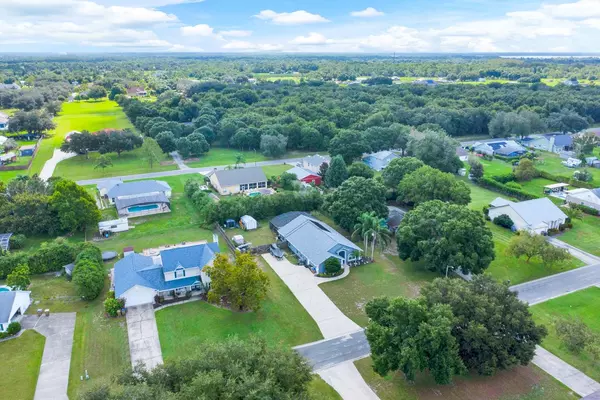
4167 QUAIL WOOD DR Saint Cloud, FL 34772
3 Beds
2 Baths
1,968 SqFt
OPEN HOUSE
Sat Nov 16, 11:00am - 1:00pm
UPDATED:
11/10/2024 01:58 AM
Key Details
Property Type Single Family Home
Sub Type Single Family Residence
Listing Status Active
Purchase Type For Sale
Square Footage 1,968 sqft
Price per Sqft $246
Subdivision Quail Wood Unit 2
MLS Listing ID S5110997
Bedrooms 3
Full Baths 2
HOA Y/N No
Originating Board Stellar MLS
Year Built 2000
Annual Tax Amount $2,759
Lot Size 0.460 Acres
Acres 0.46
Property Description
Location
State FL
County Osceola
Community Quail Wood Unit 2
Zoning OR1A
Rooms
Other Rooms Bonus Room
Interior
Interior Features Ceiling Fans(s), Vaulted Ceiling(s), Window Treatments
Heating Central
Cooling Central Air
Flooring Carpet, Ceramic Tile, Laminate
Fireplace false
Appliance Cooktop, Dishwasher, Range, Range Hood
Laundry Inside
Exterior
Exterior Feature French Doors, Rain Barrel/Cistern(s), Rain Gutters
Fence Chain Link, Wood
Pool Gunite, Solar Heat
Utilities Available Cable Available, Electricity Connected, Water Connected
Waterfront false
Roof Type Shingle
Porch Rear Porch, Screened
Garage false
Private Pool Yes
Building
Lot Description Landscaped, Paved
Entry Level One
Foundation Slab
Lot Size Range 1/4 to less than 1/2
Sewer Septic Tank
Water Well
Architectural Style Contemporary
Structure Type Block,Stucco
New Construction false
Others
Senior Community No
Ownership Fee Simple
Acceptable Financing Cash, Conventional, FHA
Listing Terms Cash, Conventional, FHA
Special Listing Condition None








