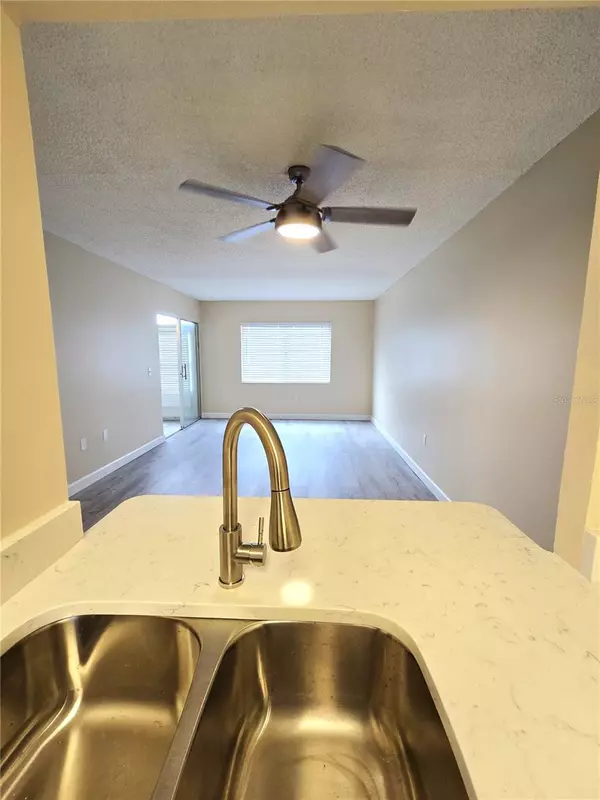
1461 MISSION DR E Clearwater, FL 33759
1 Bed
1 Bath
646 SqFt
UPDATED:
10/29/2024 05:36 AM
Key Details
Property Type Condo
Sub Type Condominium
Listing Status Pending
Purchase Type For Sale
Square Footage 646 sqft
Price per Sqft $199
Subdivision Mission Hills Condo
MLS Listing ID U8254655
Bedrooms 1
Full Baths 1
HOA Fees $491/mo
HOA Y/N Yes
Originating Board Stellar MLS
Year Built 1971
Annual Tax Amount $1,641
Property Description
1461 Mission Dr E is adjacent to the clubhouse and overlooks a lovely green field that slopes down to a pond and into a wooded area.
Step inside the condo and you’ll see that virtually everything has been remodeled in 2024!! Just bring your belongings and unpack!
Updates include brad new luxury vinyl flooring with a premium underlayment and 5 inch baseboards throughout, brand new quartz counter tops in the kitchen & bath, shaker style kitchen cabinets with lazy-suzan corner cabinets, new handles, a new pantry door and a counter overhang into the dining room and a new gas range, range hood and refrigerator round out the kitchen remodel. The whole house has been freshly painted, has all new lighting, ceiling fans, faucets and window blinds. The A/C was replaced in 2021 and the community maintains the water heater to the building and community.
Located just a few steps away, the clubhouse features heated pool with a built-in whirlpool nook, lounge chairs, a shaded patio and picnic tables, a library, recliners, a 57" flat screen TV, a card room, an exercise area, billiard room, a meeting/party room with an attached kitchen. Some regularly scheduled activities include bingo, dominos, and some one-time events like trips, cruises, and theater outings are planned throughout the year.
Sorry, Mission Hills does not allow cats or dogs. Investors - condos may be leased out after 1 year of ownership. What are you waiting for? Book your tour today!
Location
State FL
County Pinellas
Community Mission Hills Condo
Direction E
Interior
Interior Features Ceiling Fans(s), Primary Bedroom Main Floor, Thermostat, Walk-In Closet(s), Window Treatments
Heating Central
Cooling Central Air
Flooring Luxury Vinyl, Tile
Fireplace false
Appliance Range, Range Hood, Refrigerator
Laundry Common Area
Exterior
Exterior Feature Lighting, Sidewalk, Storage
Community Features Association Recreation - Owned, Clubhouse, Fitness Center, Pool
Utilities Available Public
Waterfront false
Roof Type Membrane
Garage false
Private Pool No
Building
Story 1
Entry Level One
Foundation Slab
Sewer Public Sewer
Water Public
Structure Type Wood Frame
New Construction false
Others
Pets Allowed No
HOA Fee Include Pool,Escrow Reserves Fund,Insurance,Maintenance Structure,Maintenance Grounds,Management,Recreational Facilities,Sewer,Trash,Water
Senior Community Yes
Ownership Fee Simple
Monthly Total Fees $491
Acceptable Financing Cash, Conventional
Membership Fee Required Required
Listing Terms Cash, Conventional
Special Listing Condition None








