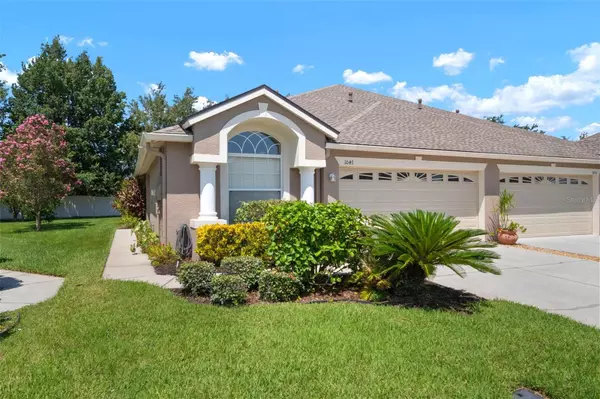
1047 BENSBROOKE DR Wesley Chapel, FL 33543
3 Beds
2 Baths
1,713 SqFt
OPEN HOUSE
Sat Nov 16, 11:00am - 2:00pm
UPDATED:
11/15/2024 01:00 AM
Key Details
Property Type Single Family Home
Sub Type Villa
Listing Status Active
Purchase Type For Sale
Square Footage 1,713 sqft
Price per Sqft $192
Subdivision Meadow Pointe 03 Prcl Pp & Qq
MLS Listing ID T3550415
Bedrooms 3
Full Baths 2
HOA Fees $168/mo
HOA Y/N Yes
Originating Board Stellar MLS
Year Built 2005
Annual Tax Amount $6,597
Lot Size 5,662 Sqft
Acres 0.13
Property Description
As you step inside, you’ll be greeted by an inviting open floor plan that seamlessly connects the living, dining, and kitchen areas. The spacious living room, is perfect for entertaining guests or enjoying a quiet evening with family. Large windows flood the space with natural light, creating a warm and welcoming atmosphere.
The kitchen features granite countertops, an abundance of oak cabinets, and a convenient breakfast bar. Whether you’re preparing a quick meal or hosting a dinner party, this kitchen has everything you need. The adjacent dining area offers a cozy spot for family meals, with easy access to the covered and screened lanai.
The master suite retreat boast large windows that let in plenty of natural light. The en-suite bathroom received a fresh update and is equipped with dual sink vanities, an extra-large separate shower provide a spa-like experience right at home. The additional bedrooms offers flexibility for a home office, guest room, or hobby space.
One of the standout features of this home is its location on one of the largest lots in the neighborhood. The backyard is the perfect for outdoor gatherings, gardening, or simply unwinding after a long day. The covered and screened lanai extends your living space outdoors, allowing you to enjoy Florida’s beautiful weather year-round.
Living in Meadow Pointe means you’ll have access to a wealth of amenities designed to enhance your lifestyle. The community boasts a clubhouses, pools, tennis and basketball courts, playgrounds, a recreation center, racquetball courts, and a fitness center. There’s always something to do, whether you’re looking to stay active or relax with friends and neighbors.
Convenience is key at 1047 Bensbrooke Circle. Located in the heart of Wesley Chapel, you’re just minutes away from The Shops at Wiregrass, Florida Hospital, Center Ice, Premium Outlet Mall, and a variety of dining and entertainment options. With easy access to I-75 and I-275, commuting to Tampa and other nearby areas is a breeze.
This home is not just a place to live; it’s a lifestyle. Imagine waking up to the serene surroundings of Meadow Pointe, enjoying a morning coffee on your lanai, and spending your days exploring all that Wesley Chapel has to offer. Whether you’re a young professional, a growing family, or looking to downsize, 1047 Bensbrooke Circle offers the perfect blend of comfort, convenience, and community.
Don’t miss the opportunity to make this beautiful villa your new home. Schedule a showing today and experience the lifestyle that awaits you at 1047 Bensbrooke Circle. Your dream home is just a visit away!
Location
State FL
County Pasco
Community Meadow Pointe 03 Prcl Pp & Qq
Zoning MPUD
Rooms
Other Rooms Attic, Den/Library/Office, Family Room, Great Room, Inside Utility
Interior
Interior Features Cathedral Ceiling(s), Ceiling Fans(s), Eat-in Kitchen, Kitchen/Family Room Combo, Living Room/Dining Room Combo, Skylight(s), Solid Wood Cabinets, Vaulted Ceiling(s)
Heating Central, Electric
Cooling Central Air
Flooring Carpet, Ceramic Tile, Laminate
Fireplace false
Appliance Dishwasher, Disposal, Gas Water Heater, Microwave, Range, Range Hood
Laundry Inside
Exterior
Exterior Feature Irrigation System, Rain Gutters, Sliding Doors
Garage Garage Door Opener, On Street
Garage Spaces 2.0
Community Features Association Recreation - Owned, Deed Restrictions, Fitness Center, Park, Pool, Tennis Courts
Utilities Available BB/HS Internet Available, Cable Available, Electricity Connected, Sprinkler Meter, Street Lights
Amenities Available Fitness Center, Gated, Maintenance, Park, Recreation Facilities, Tennis Court(s)
Waterfront false
Roof Type Shingle
Porch Deck, Patio, Porch
Parking Type Garage Door Opener, On Street
Attached Garage true
Garage true
Private Pool No
Building
Lot Description In County, Irregular Lot, Level, Oversized Lot, Sidewalk, Paved, Unpaved
Entry Level One
Foundation Slab
Lot Size Range 0 to less than 1/4
Sewer Public Sewer
Water Public
Architectural Style Contemporary
Structure Type Block,Stucco
New Construction false
Schools
Elementary Schools Double Branch Elementary
Middle Schools John Long Middle-Po
High Schools Wiregrass Ranch High-Po
Others
Pets Allowed Yes
HOA Fee Include Maintenance Structure,Maintenance Grounds,Private Road,Recreational Facilities
Senior Community No
Ownership Fee Simple
Monthly Total Fees $168
Acceptable Financing Cash, Conventional, FHA
Membership Fee Required Required
Listing Terms Cash, Conventional, FHA
Special Listing Condition None








