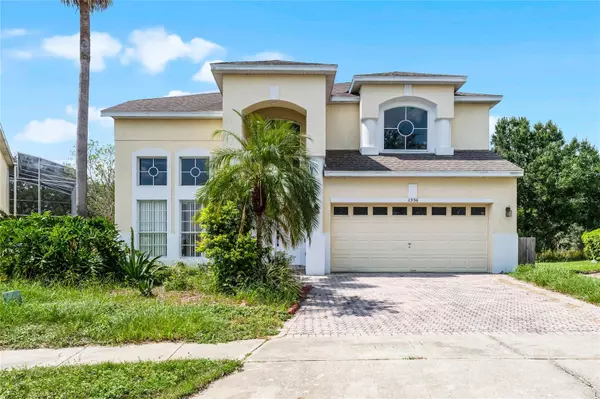
1556 N HAMPTON DR Davenport, FL 33897
5 Beds
4 Baths
2,797 SqFt
UPDATED:
10/03/2024 06:28 PM
Key Details
Property Type Single Family Home
Sub Type Single Family Residence
Listing Status Active
Purchase Type For Sale
Square Footage 2,797 sqft
Price per Sqft $171
Subdivision Highlands Reserve
MLS Listing ID S5110824
Bedrooms 5
Full Baths 4
HOA Fees $580/ann
HOA Y/N Yes
Originating Board Stellar MLS
Year Built 2002
Annual Tax Amount $5,246
Lot Size 0.310 Acres
Acres 0.31
Property Description
Location
State FL
County Polk
Community Highlands Reserve
Zoning RESI
Interior
Interior Features Ceiling Fans(s)
Heating Central, Electric
Cooling Central Air
Flooring Carpet, Tile
Furnishings Unfurnished
Fireplace false
Appliance Dishwasher, Dryer, Microwave, Range, Washer
Laundry Laundry Room
Exterior
Exterior Feature Sidewalk
Garage Spaces 2.0
Pool In Ground, Screen Enclosure
Community Features Playground, Pool, Sidewalks, Tennis Courts
Utilities Available BB/HS Internet Available, Cable Available, Electricity Available, Phone Available, Public, Water Available
Waterfront false
View Trees/Woods
Roof Type Shingle
Attached Garage true
Garage true
Private Pool Yes
Building
Story 2
Entry Level Two
Foundation Slab
Lot Size Range 1/4 to less than 1/2
Sewer Public Sewer
Water Public
Structure Type Stucco
New Construction false
Others
Pets Allowed Yes
HOA Fee Include Pool,Maintenance Grounds,Other,Recreational Facilities,Security
Senior Community No
Ownership Fee Simple
Monthly Total Fees $48
Acceptable Financing Cash, Conventional, FHA, VA Loan
Membership Fee Required Required
Listing Terms Cash, Conventional, FHA, VA Loan
Special Listing Condition None








