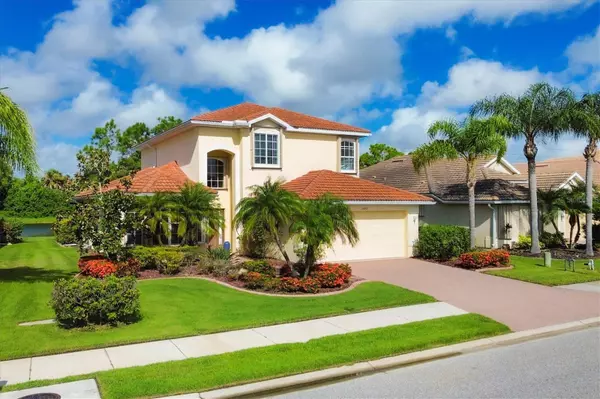
11492 DANCING RIVER DR Venice, FL 34292
3 Beds
3 Baths
2,125 SqFt
UPDATED:
08/16/2024 09:01 AM
Key Details
Property Type Single Family Home
Sub Type Single Family Residence
Listing Status Active
Purchase Type For Sale
Square Footage 2,125 sqft
Price per Sqft $256
Subdivision Stoneybrook At Venice
MLS Listing ID A4620222
Bedrooms 3
Full Baths 2
Half Baths 1
HOA Fees $622/qua
HOA Y/N Yes
Originating Board Stellar MLS
Year Built 2005
Annual Tax Amount $5,573
Lot Size 6,969 Sqft
Acres 0.16
Property Description
Some of the ameneties at Stoneybrook include swimming pool and spa, exercise room, tennis and basketball courts, and a playground and waterpark. Many group activities and events are also offered - just check the calendar at the clubhouse. Stoneybrook at Venice is conveniently located for easy commutes to major airports, shopping or excursions. And best of all, it's just a short drive to our world famous Historic Downtown Venice and it's beautiful beaches!
Location
State FL
County Sarasota
Community Stoneybrook At Venice
Zoning RSF1
Rooms
Other Rooms Bonus Room, Formal Dining Room Separate
Interior
Interior Features Cathedral Ceiling(s), Ceiling Fans(s), High Ceilings, Primary Bedroom Main Floor, Solid Surface Counters, Solid Wood Cabinets, Thermostat, Walk-In Closet(s), Window Treatments
Heating Central
Cooling Central Air
Flooring Carpet, Ceramic Tile
Furnishings Negotiable
Fireplace false
Appliance Dishwasher, Disposal, Dryer, Electric Water Heater, Exhaust Fan, Microwave, Range, Refrigerator, Washer
Laundry Inside, Laundry Room
Exterior
Exterior Feature Hurricane Shutters, Irrigation System, Rain Gutters, Sidewalk, Sliding Doors
Garage Garage Door Opener
Garage Spaces 2.0
Community Features Clubhouse, Deed Restrictions, Fitness Center, Gated Community - Guard, Golf Carts OK
Utilities Available Cable Connected, Electricity Connected, Public, Sewer Connected, Street Lights, Water Connected
Waterfront false
View Y/N Yes
View Trees/Woods, Water
Roof Type Tile
Porch Covered, Patio, Screened
Parking Type Garage Door Opener
Attached Garage true
Garage true
Private Pool No
Building
Lot Description In County, Landscaped, Level, Sidewalk, Paved, Private
Story 2
Entry Level Two
Foundation Slab
Lot Size Range 0 to less than 1/4
Sewer Public Sewer
Water Public
Architectural Style Florida
Structure Type Block
New Construction false
Others
Pets Allowed Yes
Senior Community No
Pet Size Extra Large (101+ Lbs.)
Ownership Fee Simple
Monthly Total Fees $207
Acceptable Financing Cash, Conventional
Membership Fee Required Required
Listing Terms Cash, Conventional
Special Listing Condition None








