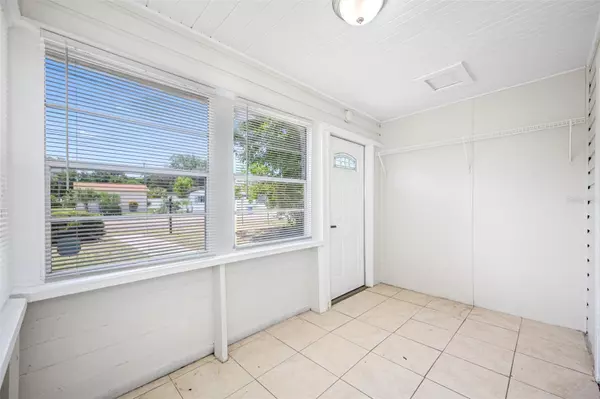
2601 15TH AVE S Saint Petersburg, FL 33712
3 Beds
1 Bath
1,527 SqFt
UPDATED:
09/06/2024 04:30 AM
Key Details
Property Type Single Family Home
Sub Type Single Family Residence
Listing Status Active
Purchase Type For Sale
Square Footage 1,527 sqft
Price per Sqft $149
Subdivision Wildwood Sub
MLS Listing ID T3538821
Bedrooms 3
Full Baths 1
HOA Y/N No
Originating Board Stellar MLS
Year Built 1925
Annual Tax Amount $1,211
Lot Size 6,098 Sqft
Acres 0.14
Lot Dimensions 48x127
Property Description
Location
State FL
County Pinellas
Community Wildwood Sub
Zoning NT-1
Direction S
Interior
Interior Features Ceiling Fans(s), Eat-in Kitchen
Heating Central
Cooling Central Air
Flooring Tile, Wood
Fireplace false
Appliance Range, Range Hood, Refrigerator
Laundry Outside, Washer Hookup
Exterior
Exterior Feature Sidewalk, Storage
Utilities Available Public
Waterfront false
Roof Type Shingle
Garage false
Private Pool No
Building
Story 1
Entry Level One
Foundation Crawlspace
Lot Size Range 0 to less than 1/4
Sewer Public Sewer
Water Public
Structure Type Wood Frame
New Construction false
Schools
Elementary Schools Melrose Elementary-Pn
Middle Schools John Hopkins Middle-Pn
High Schools Gibbs High-Pn
Others
Senior Community No
Ownership Fee Simple
Acceptable Financing Cash
Listing Terms Cash
Special Listing Condition None








