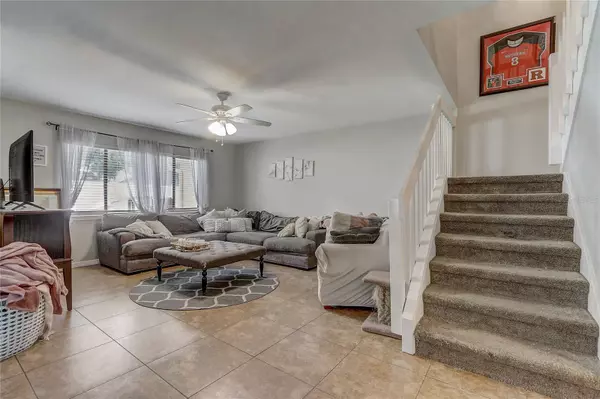
2209 TIPPERARY CT #1 Orlando, FL 32812
3 Beds
3 Baths
1,605 SqFt
UPDATED:
11/12/2024 08:59 PM
Key Details
Property Type Condo
Sub Type Condominium
Listing Status Active
Purchase Type For Sale
Square Footage 1,605 sqft
Price per Sqft $180
Subdivision Dover Green Condo Ph 02
MLS Listing ID O6229870
Bedrooms 3
Full Baths 2
Half Baths 1
Condo Fees $550
HOA Y/N No
Originating Board Stellar MLS
Year Built 1986
Annual Tax Amount $3,535
Property Description
Location
State FL
County Orange
Community Dover Green Condo Ph 02
Zoning PD/AN
Interior
Interior Features Ceiling Fans(s), Solid Surface Counters, Solid Wood Cabinets, Stone Counters, Thermostat, Vaulted Ceiling(s)
Heating Electric
Cooling Central Air
Flooring Carpet, Ceramic Tile
Furnishings Unfurnished
Fireplace false
Appliance Dishwasher, Electric Water Heater, Microwave, Range, Refrigerator
Laundry In Kitchen
Exterior
Exterior Feature Private Mailbox, Rain Gutters, Sidewalk, Sliding Doors
Garage Assigned
Community Features Association Recreation - Owned, Buyer Approval Required, Deed Restrictions, Pool, Racquetball, Sidewalks
Utilities Available Cable Available, Electricity Connected, Public, Sewer Connected, Street Lights, Underground Utilities
Waterfront false
Roof Type Shingle
Porch Covered, Rear Porch, Screened
Parking Type Assigned
Garage false
Private Pool No
Building
Lot Description City Limits
Story 1
Entry Level Two
Foundation Slab
Lot Size Range Non-Applicable
Sewer Public Sewer
Water Public
Structure Type Block,Stucco
New Construction false
Schools
Elementary Schools Dover Shores Elem
Middle Schools Roberto Clemente Middle
High Schools Boone High
Others
Pets Allowed Yes
HOA Fee Include Pool,Escrow Reserves Fund,Maintenance Structure,Maintenance Grounds,Pest Control,Recreational Facilities
Senior Community No
Pet Size Small (16-35 Lbs.)
Ownership Condominium
Monthly Total Fees $550
Acceptable Financing Cash, Conventional
Membership Fee Required Required
Listing Terms Cash, Conventional
Special Listing Condition None








