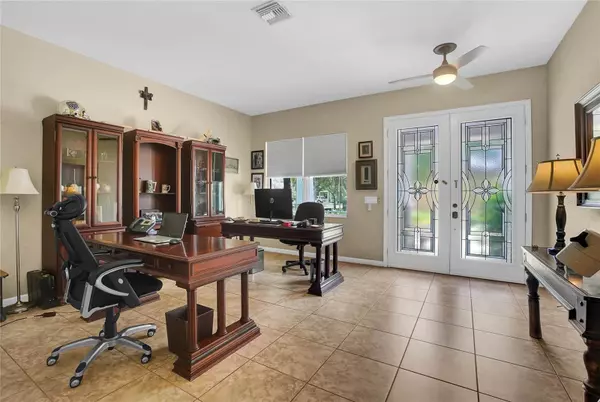
6769 HELMSLEY CIR Windermere, FL 34786
4 Beds
4 Baths
2,958 SqFt
UPDATED:
09/25/2024 08:32 PM
Key Details
Property Type Single Family Home
Sub Type Single Family Residence
Listing Status Active
Purchase Type For Sale
Square Footage 2,958 sqft
Price per Sqft $245
Subdivision Preston Square
MLS Listing ID O6223666
Bedrooms 4
Full Baths 3
Half Baths 1
HOA Fees $103/mo
HOA Y/N Yes
Originating Board Stellar MLS
Year Built 2010
Annual Tax Amount $7,912
Lot Size 6,098 Sqft
Acres 0.14
Property Description
Location
State FL
County Orange
Community Preston Square
Zoning P-D
Rooms
Other Rooms Den/Library/Office, Family Room, Formal Living Room Separate, Great Room
Interior
Interior Features Cathedral Ceiling(s), Ceiling Fans(s), Eat-in Kitchen, High Ceilings, Kitchen/Family Room Combo, Open Floorplan, Primary Bedroom Main Floor, Stone Counters, Walk-In Closet(s)
Heating Electric
Cooling Central Air
Flooring Carpet, Ceramic Tile, Laminate
Furnishings Negotiable
Fireplace false
Appliance Dishwasher, Dryer, Electric Water Heater, Exhaust Fan, Microwave, Range, Range Hood, Refrigerator, Washer
Laundry Electric Dryer Hookup
Exterior
Exterior Feature Garden, Irrigation System, Lighting, Private Mailbox, Sidewalk, Sliding Doors
Garage Driveway, Garage Door Opener
Garage Spaces 2.0
Fence Vinyl
Pool Child Safety Fence, Gunite, Heated, In Ground, Salt Water, Screen Enclosure
Community Features Deed Restrictions, Irrigation-Reclaimed Water, Playground, Pool, Sidewalks
Utilities Available Cable Available, Phone Available, Sewer Connected, Solar, Street Lights, Underground Utilities, Water Connected
Amenities Available Pool
Waterfront false
Roof Type Shingle
Porch Front Porch, Rear Porch, Screened
Parking Type Driveway, Garage Door Opener
Attached Garage true
Garage true
Private Pool Yes
Building
Lot Description Landscaped
Story 2
Entry Level Two
Foundation Slab
Lot Size Range 0 to less than 1/4
Sewer Public Sewer
Water Public
Architectural Style Contemporary
Structure Type Block,Stucco
New Construction false
Schools
Elementary Schools Sunset Park Elem
Middle Schools Bridgewater Middle
High Schools Windermere High School
Others
Pets Allowed Cats OK, Dogs OK
HOA Fee Include Common Area Taxes,Pool,Maintenance Grounds
Senior Community No
Ownership Fee Simple
Monthly Total Fees $103
Acceptable Financing Cash, Conventional, FHA, VA Loan
Membership Fee Required Required
Listing Terms Cash, Conventional, FHA, VA Loan
Special Listing Condition None








