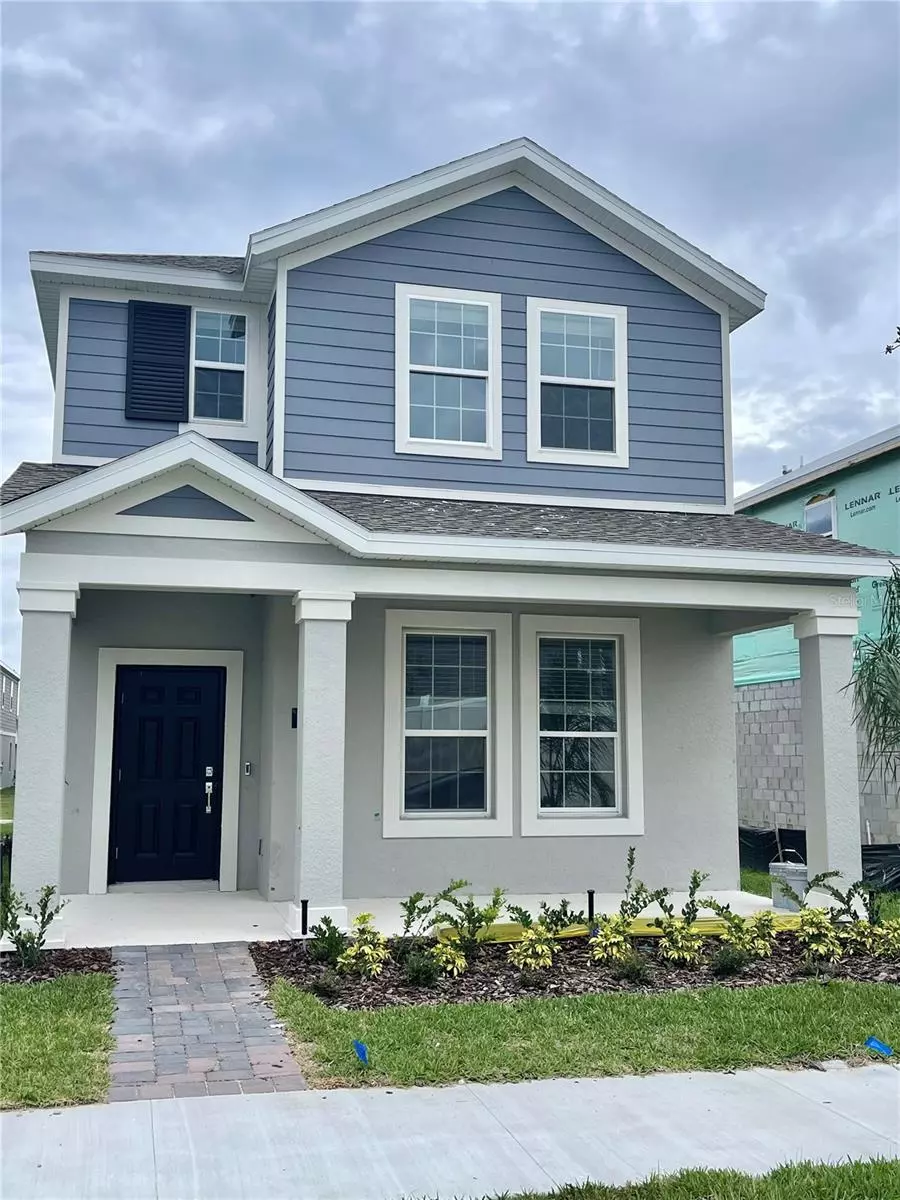
1424 ROXY LN Winter Garden, FL 34787
4 Beds
3 Baths
2,030 SqFt
UPDATED:
10/31/2024 05:34 PM
Key Details
Property Type Single Family Home
Sub Type Single Family Residence
Listing Status Active
Purchase Type For Rent
Square Footage 2,030 sqft
Subdivision Waterside/Johns Lake Ph 2C
MLS Listing ID O6225866
Bedrooms 4
Full Baths 3
HOA Y/N No
Originating Board Stellar MLS
Year Built 2022
Lot Size 4,791 Sqft
Acres 0.11
Property Description
Open floor plan, quartz countertop throughout kitchen and bathrooms, loaded with GE stainless steel appliances, 4 bedrooms, and 3 full bathrooms, one guest bedroom on the first floor can be an office as you desire. The solar system for the house would save you on the energy bill. The tenants will pay the solar monthly fee of $71, it could save you about 40% of the electric bill..
Leases are subject to the advance written approval of the Association, a minimum of 30 days in advance of the start date of the lease.
Applicants need to be approved by the Board and may also charge a reasonable fee of no more than $100 to offset the costs of a background check on the tenant.
Location
State FL
County Orange
Community Waterside/Johns Lake Ph 2C
Interior
Interior Features Kitchen/Family Room Combo, Living Room/Dining Room Combo, Open Floorplan, PrimaryBedroom Upstairs, Thermostat, Walk-In Closet(s)
Heating Central, Electric
Cooling Central Air
Furnishings Unfurnished
Fireplace false
Appliance Convection Oven, Cooktop, Dishwasher, Disposal, Dryer, Electric Water Heater, Exhaust Fan, Microwave, Range, Refrigerator, Washer
Laundry Laundry Room
Exterior
Garage Spaces 2.0
Community Features Clubhouse, Park, Playground, Pool
Utilities Available Electricity Available
Amenities Available Clubhouse, Park, Playground, Pool
Waterfront false
Attached Garage true
Garage true
Private Pool No
Building
Story 2
Entry Level Two
Sewer Public Sewer
Water Public
New Construction false
Schools
Elementary Schools Hamlin Elementary
Middle Schools Hamlin Middle
High Schools West Orange High
Others
Pets Allowed No
Senior Community No
Membership Fee Required Required








