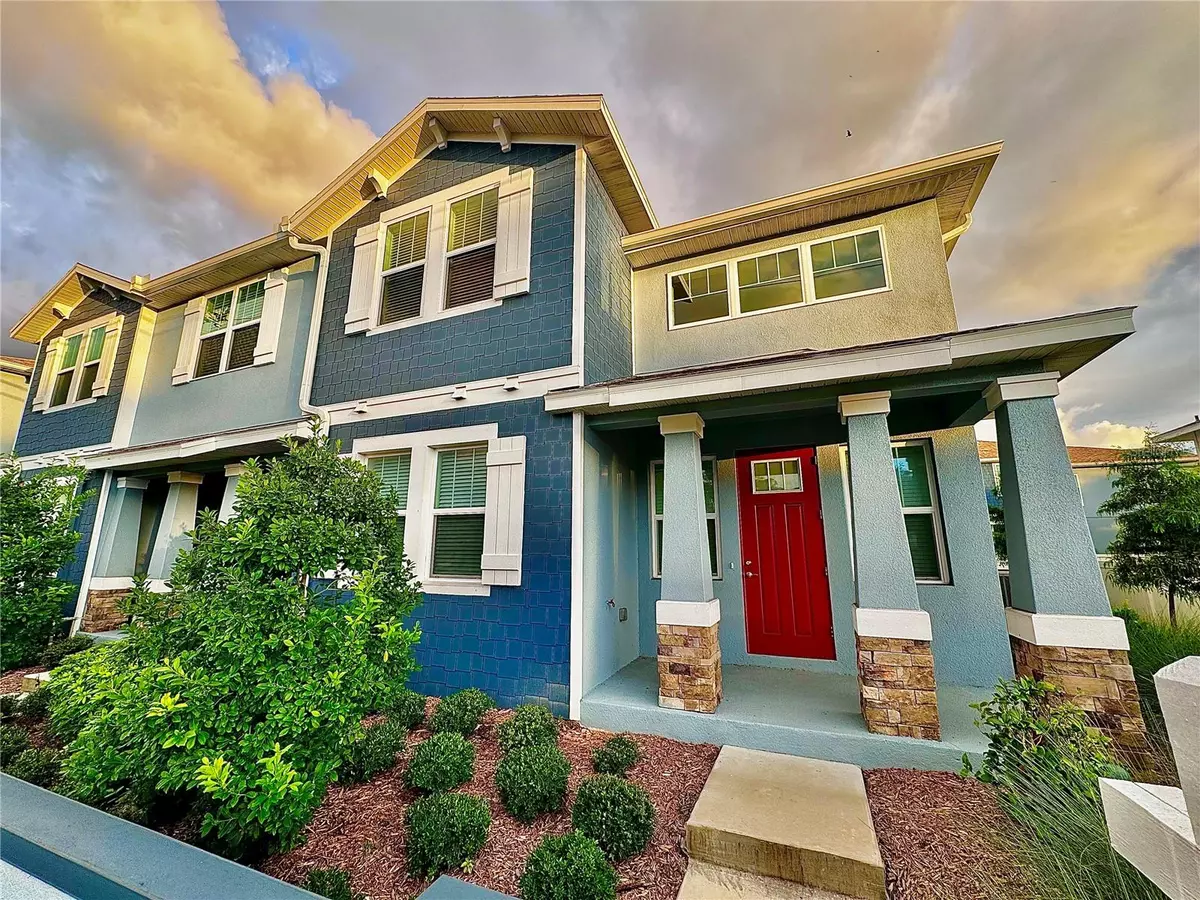
412 FINN WAY Dunedin, FL 34698
3 Beds
3 Baths
2,150 SqFt
UPDATED:
11/15/2024 01:49 AM
Key Details
Property Type Townhouse
Sub Type Townhouse
Listing Status Pending
Purchase Type For Sale
Square Footage 2,150 sqft
Price per Sqft $324
Subdivision Townhomes At Highland Crossing
MLS Listing ID W7866765
Bedrooms 3
Full Baths 2
Half Baths 1
HOA Fees $265/mo
HOA Y/N Yes
Originating Board Stellar MLS
Year Built 2022
Annual Tax Amount $9,947
Lot Size 1,742 Sqft
Acres 0.04
Property Description
Location
State FL
County Pinellas
Community Townhomes At Highland Crossing
Interior
Interior Features Ceiling Fans(s), High Ceilings
Heating Central
Cooling Central Air
Flooring Carpet, Ceramic Tile, Luxury Vinyl
Fireplace false
Appliance Dishwasher, Disposal, Dryer, Gas Water Heater, Microwave, Refrigerator, Tankless Water Heater, Washer
Laundry Inside
Exterior
Exterior Feature Awning(s)
Garage Spaces 2.0
Community Features Deed Restrictions, Sidewalks
Utilities Available Public
Waterfront false
Roof Type Shingle
Attached Garage true
Garage true
Private Pool No
Building
Story 2
Entry Level Two
Foundation Slab
Lot Size Range 0 to less than 1/4
Sewer Public Sewer
Water Public
Structure Type Stucco
New Construction false
Others
Pets Allowed Number Limit
HOA Fee Include Maintenance Structure,Maintenance Grounds
Senior Community No
Ownership Fee Simple
Monthly Total Fees $265
Membership Fee Required Required
Num of Pet 2
Special Listing Condition None








