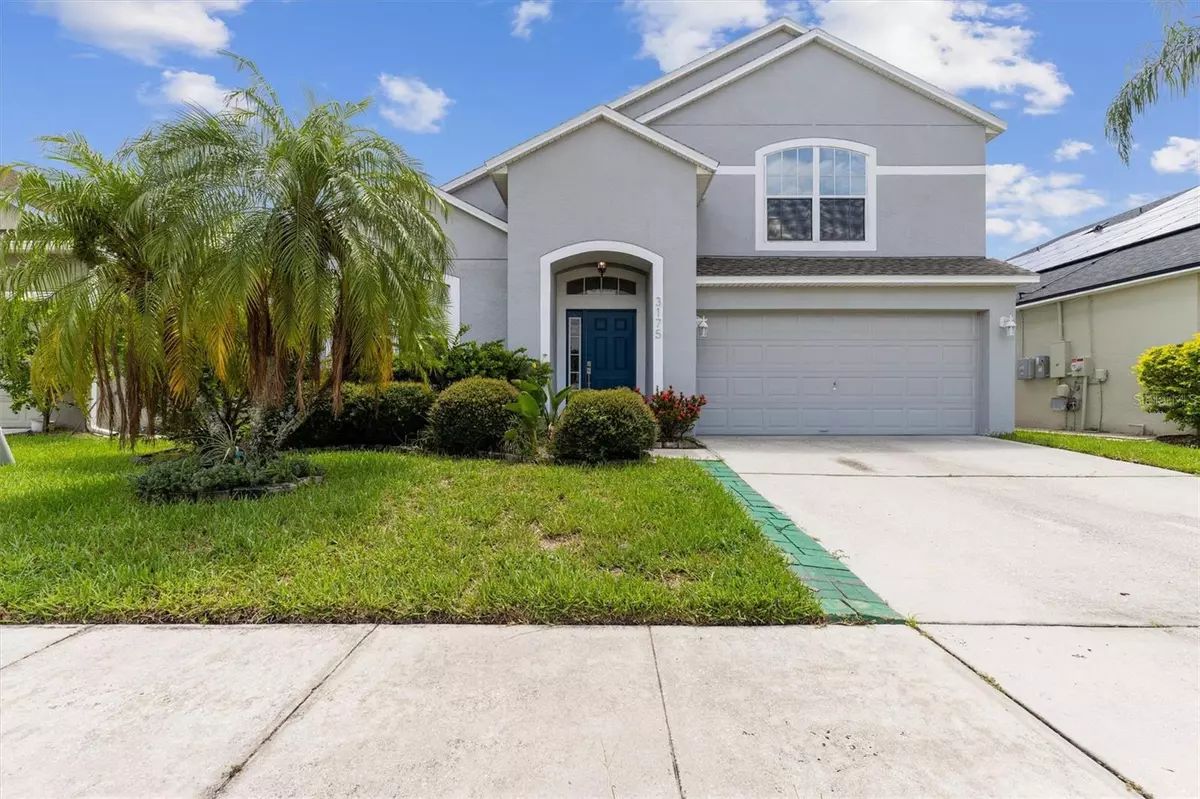
3175 DASHA PALM DR Kissimmee, FL 34744
4 Beds
3 Baths
2,295 SqFt
UPDATED:
10/13/2024 09:25 PM
Key Details
Property Type Single Family Home
Sub Type Single Family Residence
Listing Status Active
Purchase Type For Sale
Square Footage 2,295 sqft
Price per Sqft $180
Subdivision Raintree At Springlake Village Ph 1A
MLS Listing ID O6224674
Bedrooms 4
Full Baths 2
Half Baths 1
HOA Fees $120/mo
HOA Y/N Yes
Originating Board Stellar MLS
Year Built 2006
Annual Tax Amount $4,566
Lot Size 5,662 Sqft
Acres 0.13
Property Description
Located in the gated community of Raintree at Spring Lake Village, this quaint two-story home is freshly painted and features four bedrooms, 2.5 bathrooms, a large loft with a large walk-in closet for storage, and a stunning water view! Close to sought-after Lake Nona, it is near popular hot spots like Canvas, Park Pizza & Brewing Co., and Boxi
With a 2022 installed roof, new A/C system, and high-end stainless-steel appliances in the kitchen, including a Maytag French door refrigerator, and double stove, this home is worry-free!
The first-floor master bedroom offers a spacious layout with a garden tub, shower, and his and her sinks. Each bedroom provides ample space and versatility, while the secondary bathroom boasts dual sinks.
Additionally, the water view can be seen from most bedrooms and the living area, creating the perfect ambiance for enjoying peace indoors or outside in the fully fenced large backyard!
Location
State FL
County Osceola
Community Raintree At Springlake Village Ph 1A
Zoning PD
Rooms
Other Rooms Loft
Interior
Interior Features Ceiling Fans(s), Eat-in Kitchen, Kitchen/Family Room Combo, Living Room/Dining Room Combo, Primary Bedroom Main Floor, Split Bedroom, Thermostat, Walk-In Closet(s)
Heating Central
Cooling Central Air
Flooring Carpet, Ceramic Tile, Vinyl
Furnishings Negotiable
Fireplace false
Appliance Dishwasher, Disposal, Microwave, Range, Refrigerator
Laundry Inside, Laundry Room
Exterior
Exterior Feature Irrigation System, Sidewalk, Sliding Doors
Garage Spaces 2.0
Fence Fenced, Vinyl
Community Features Clubhouse, Fitness Center, Gated Community - Guard, Park, Playground, Pool, Sidewalks
Utilities Available Cable Available, Electricity Connected, Public, Sewer Connected, Underground Utilities, Water Connected
Amenities Available Clubhouse, Gated, Park, Playground, Pool, Recreation Facilities
Waterfront true
Waterfront Description Pond
View Y/N Yes
View Water
Roof Type Shingle
Porch Porch, Rear Porch, Screened
Attached Garage true
Garage true
Private Pool No
Building
Lot Description Cleared, Sidewalk, Paved
Entry Level Two
Foundation Slab
Lot Size Range 0 to less than 1/4
Sewer Public Sewer
Water Public
Structure Type Block,Stucco
New Construction false
Schools
Elementary Schools East Lake Elem
Middle Schools Narcoossee Middle
High Schools Tohopekaliga High School
Others
Pets Allowed Yes
HOA Fee Include Guard - 24 Hour,Common Area Taxes,Pool,Recreational Facilities,Security
Senior Community No
Ownership Fee Simple
Monthly Total Fees $120
Acceptable Financing Cash, Conventional, FHA, VA Loan
Membership Fee Required Required
Listing Terms Cash, Conventional, FHA, VA Loan
Special Listing Condition None








