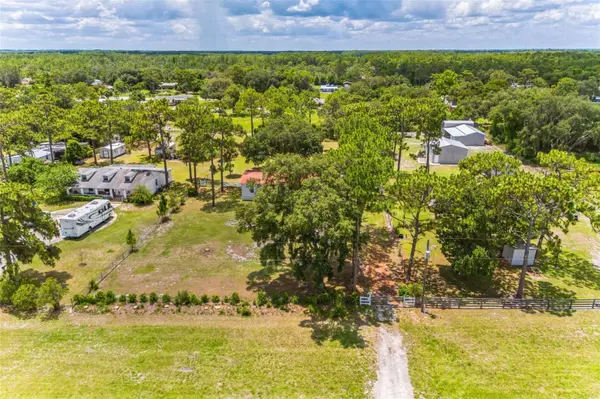6610 NOVA RD Saint Cloud, FL 34771
4 Beds
3 Baths
1,536 SqFt
OPEN HOUSE
Sat Jan 18, 11:00am - 3:00pm
UPDATED:
01/19/2025 12:06 AM
Key Details
Property Type Manufactured Home
Sub Type Manufactured Home - Post 1977
Listing Status Active
Purchase Type For Sale
Square Footage 1,536 sqft
Price per Sqft $259
Subdivision Barrywood
MLS Listing ID S5107782
Bedrooms 4
Full Baths 3
HOA Y/N No
Originating Board Stellar MLS
Year Built 1990
Annual Tax Amount $2,087
Lot Size 1.060 Acres
Acres 1.06
Property Description
Location
State FL
County Osceola
Community Barrywood
Zoning OARM
Interior
Interior Features Eat-in Kitchen, Living Room/Dining Room Combo, Solid Surface Counters, Walk-In Closet(s)
Heating Central
Cooling Central Air
Flooring Laminate
Fireplace false
Appliance Dishwasher, Disposal, Dryer, Electric Water Heater, Microwave, Range, Refrigerator, Washer
Laundry Inside
Exterior
Exterior Feature Lighting, Sliding Doors, Storage
Utilities Available Electricity Available, Electricity Connected, Water Available, Water Connected
Roof Type Metal
Porch Covered, Patio
Garage false
Private Pool No
Building
Lot Description Cleared, In County
Story 1
Entry Level One
Foundation Crawlspace
Lot Size Range 1 to less than 2
Sewer Septic Tank
Water Well
Structure Type Vinyl Siding
New Construction false
Others
Senior Community No
Ownership Fee Simple
Acceptable Financing Cash, Conventional, FHA, VA Loan
Listing Terms Cash, Conventional, FHA, VA Loan
Special Listing Condition None







