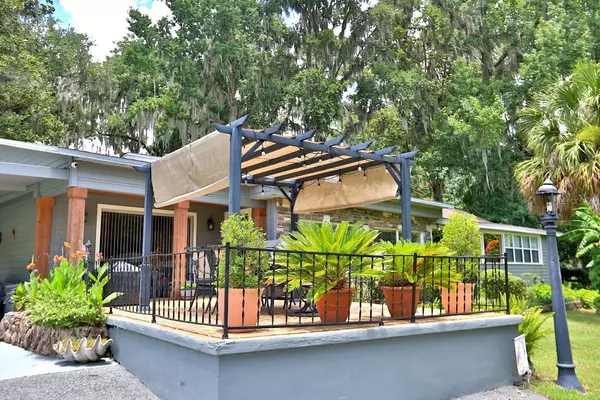
4888 SW 7TH AVENUE RD Ocala, FL 34471
3 Beds
3 Baths
2,936 SqFt
UPDATED:
09/19/2024 05:41 PM
Key Details
Property Type Single Family Home
Sub Type Farm
Listing Status Active
Purchase Type For Sale
Square Footage 2,936 sqft
Price per Sqft $289
Subdivision Acreage Non-Sub
MLS Listing ID OM681557
Bedrooms 3
Full Baths 3
HOA Y/N No
Originating Board Stellar MLS
Year Built 1943
Annual Tax Amount $2,581
Lot Size 5.790 Acres
Acres 5.79
Property Description
For horse enthusiasts, the property includes a center aisle concrete block barn with 8 stalls, a separate workshop/storage area, and a large parking pad for equipment. The property is perfect for equestrians, offering lush pastures. Its convenient location provides easy access to WEC, The Florida Horse Park, and Greenways and Trails an exceptional countryside estate just 3 miles from town amenities.
Location
State FL
County Marion
Community Acreage Non-Sub
Zoning A1
Interior
Interior Features Eat-in Kitchen, Split Bedroom
Heating Central
Cooling Central Air
Flooring Carpet, Tile
Fireplace true
Appliance Built-In Oven, Cooktop, Dishwasher, Refrigerator
Laundry Inside
Exterior
Exterior Feature Storage
Utilities Available Electricity Available
Waterfront false
Roof Type Shingle
Garage false
Private Pool No
Building
Lot Description Cleared
Story 1
Entry Level One
Foundation Block
Lot Size Range 5 to less than 10
Sewer Septic Tank
Water Well
Structure Type Brick,Wood Frame,Wood Siding
New Construction false
Schools
Elementary Schools Shady Hill Elementary School
Middle Schools Liberty Middle School
High Schools West Port High School
Others
Senior Community No
Ownership Fee Simple
Acceptable Financing Cash, Conventional
Listing Terms Cash, Conventional
Special Listing Condition None








