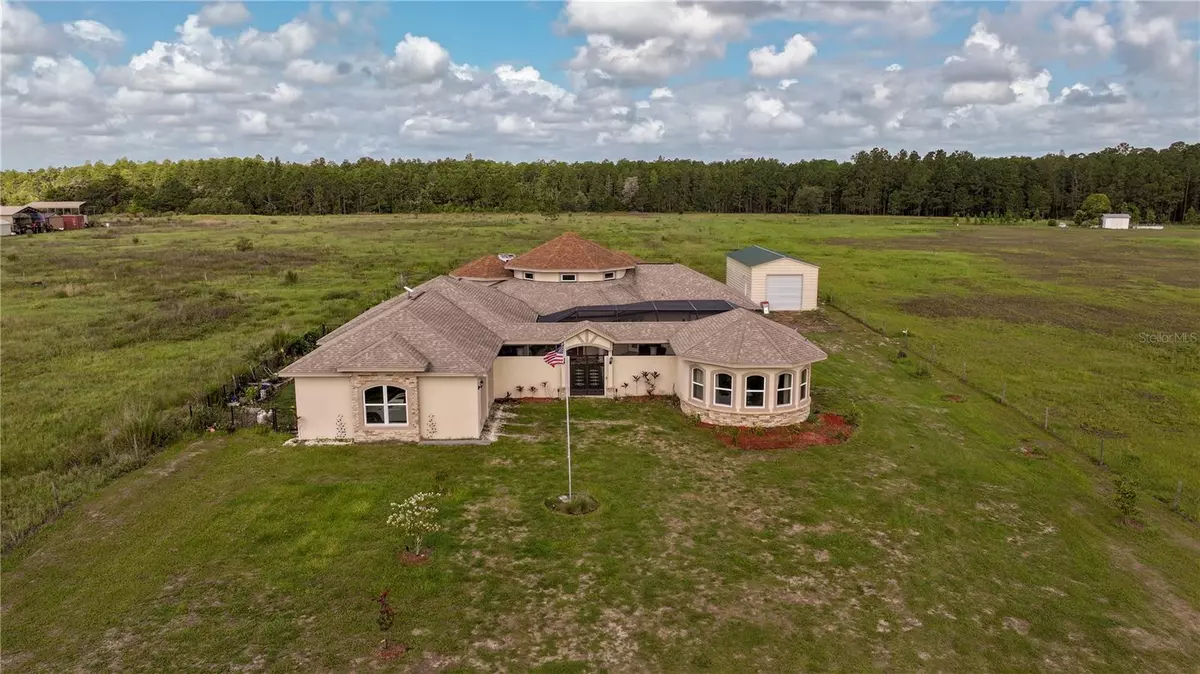
13023 SWEET HILL RD Polk City, FL 33868
4 Beds
4 Baths
3,489 SqFt
UPDATED:
11/05/2024 11:56 PM
Key Details
Property Type Single Family Home
Sub Type Single Family Residence
Listing Status Active
Purchase Type For Sale
Square Footage 3,489 sqft
Price per Sqft $242
Subdivision Orlando Pines #A-49 Un Iii
MLS Listing ID T3537077
Bedrooms 4
Full Baths 4
HOA Y/N No
Originating Board Stellar MLS
Year Built 2019
Annual Tax Amount $5,146
Lot Size 0.880 Acres
Acres 0.88
Property Description
Location
State FL
County Polk
Community Orlando Pines #A-49 Un Iii
Rooms
Other Rooms Interior In-Law Suite w/Private Entry
Interior
Interior Features High Ceilings, Open Floorplan, Primary Bedroom Main Floor, Split Bedroom, Stone Counters, Tray Ceiling(s), Walk-In Closet(s)
Heating Central
Cooling Central Air
Flooring Ceramic Tile
Fireplace true
Appliance Built-In Oven, Convection Oven, Dishwasher, Disposal, Dryer, Electric Water Heater, Microwave, Range, Refrigerator, Washer
Laundry Inside, Laundry Room
Exterior
Exterior Feature Courtyard, Garden, Lighting, Sliding Doors
Garage Electric Vehicle Charging Station(s), Garage Door Opener, Garage Faces Side, Oversized
Garage Spaces 2.0
Utilities Available Cable Connected, Private, Water Connected
Waterfront false
Roof Type Shingle
Porch Screened
Parking Type Electric Vehicle Charging Station(s), Garage Door Opener, Garage Faces Side, Oversized
Attached Garage true
Garage true
Private Pool No
Building
Entry Level One
Foundation Slab
Lot Size Range 1/2 to less than 1
Sewer Septic Tank
Water Private, Well
Structure Type Block,Stucco
New Construction false
Others
Senior Community No
Ownership Fee Simple
Acceptable Financing Cash, Conventional, FHA, VA Loan
Listing Terms Cash, Conventional, FHA, VA Loan
Special Listing Condition None








