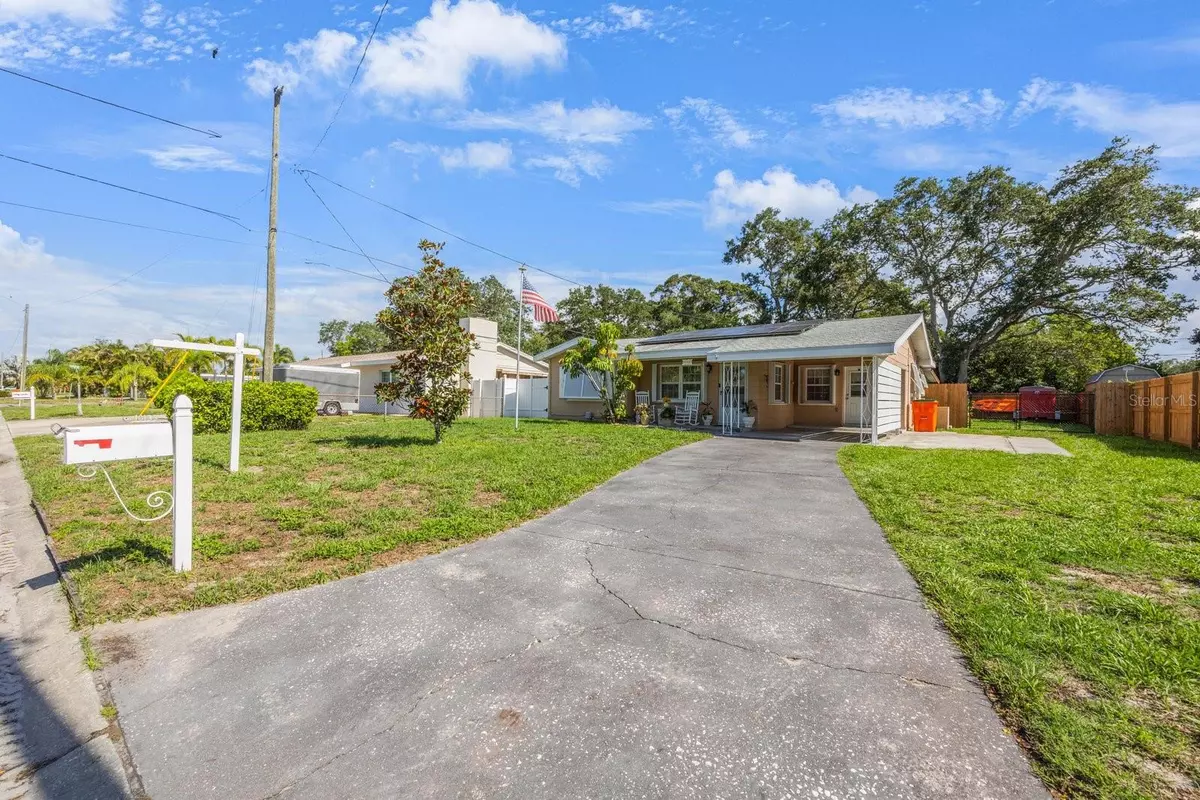
10133 52ND AVE N Saint Petersburg, FL 33708
2 Beds
1 Bath
1,057 SqFt
UPDATED:
11/09/2024 11:35 PM
Key Details
Property Type Single Family Home
Sub Type Single Family Residence
Listing Status Pending
Purchase Type For Sale
Square Footage 1,057 sqft
Price per Sqft $331
Subdivision Orange Estates Of St Pete 1St Add
MLS Listing ID U8249118
Bedrooms 2
Full Baths 1
Construction Status Financing,Inspections
HOA Y/N No
Originating Board Stellar MLS
Year Built 1957
Annual Tax Amount $2,942
Lot Size 7,840 Sqft
Acres 0.18
Lot Dimensions 67x115
Property Description
Location
State FL
County Pinellas
Community Orange Estates Of St Pete 1St Add
Zoning R-3
Direction N
Rooms
Other Rooms Florida Room
Interior
Interior Features Ceiling Fans(s)
Heating Central, Electric
Cooling Central Air
Flooring Carpet, Ceramic Tile
Furnishings Unfurnished
Fireplace false
Appliance Range, Refrigerator
Laundry Inside, Laundry Room
Exterior
Exterior Feature Other
Garage Driveway
Garage Spaces 1.0
Fence Fenced
Utilities Available Cable Connected, Electricity Connected, Sewer Connected, Solar, Water Connected
Waterfront false
Roof Type Shingle
Porch Front Porch, Rear Porch, Screened
Parking Type Driveway
Attached Garage false
Garage true
Private Pool No
Building
Lot Description Paved, Unincorporated
Entry Level One
Foundation Slab
Lot Size Range 0 to less than 1/4
Sewer Public Sewer
Water Public
Architectural Style Ranch
Structure Type Block
New Construction false
Construction Status Financing,Inspections
Schools
Elementary Schools Orange Grove Elementary-Pn
Middle Schools Osceola Middle-Pn
High Schools Seminole High-Pn
Others
Pets Allowed Yes
Senior Community No
Pet Size Extra Large (101+ Lbs.)
Ownership Fee Simple
Acceptable Financing Cash, Conventional, FHA, VA Loan
Membership Fee Required None
Listing Terms Cash, Conventional, FHA, VA Loan
Num of Pet 10+
Special Listing Condition None








