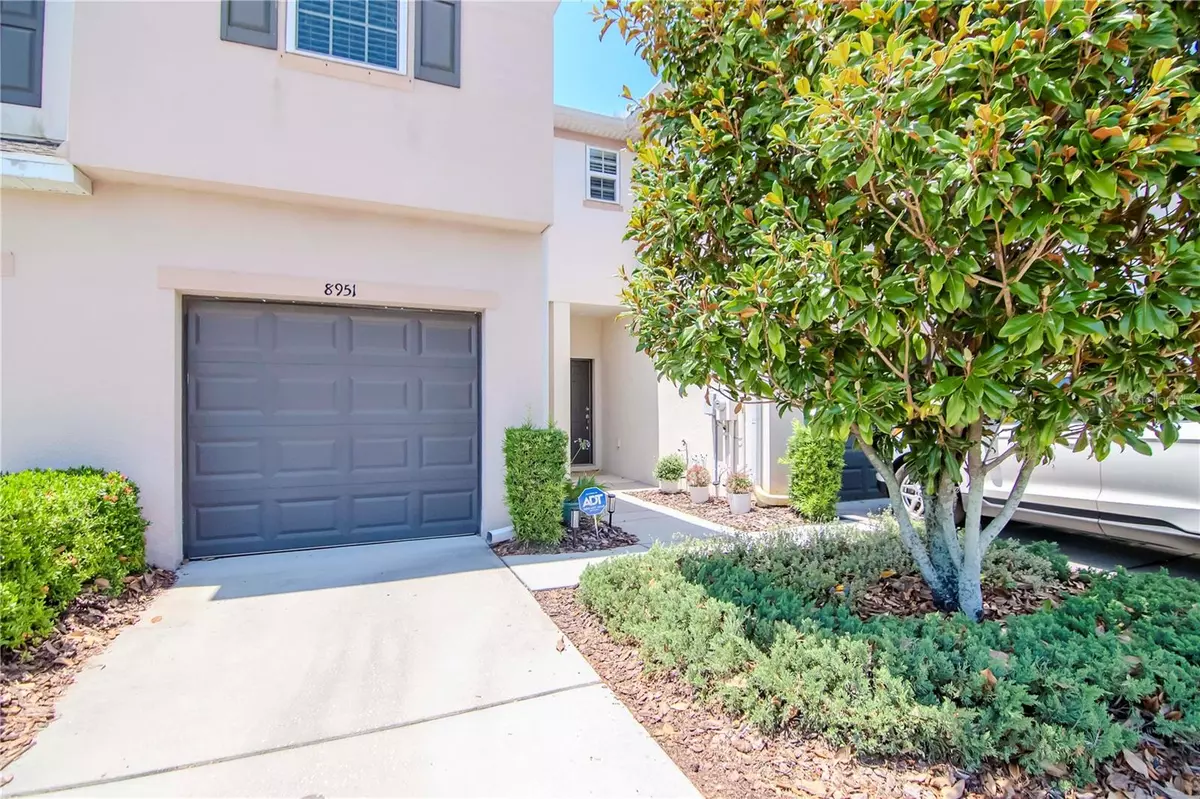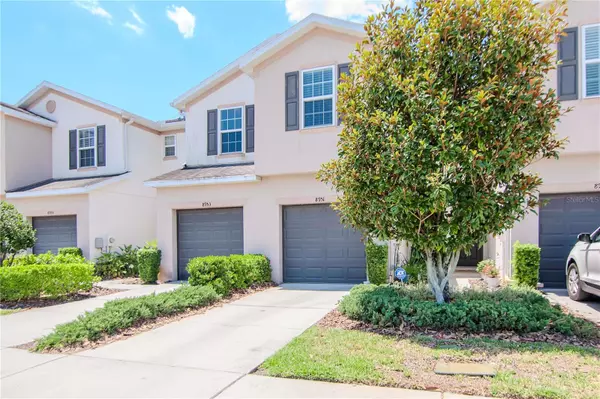
8951 TURNSTONE HAVEN PL Tampa, FL 33619
2 Beds
3 Baths
1,549 SqFt
UPDATED:
09/04/2024 09:13 PM
Key Details
Property Type Townhouse
Sub Type Townhouse
Listing Status Active
Purchase Type For Sale
Square Footage 1,549 sqft
Price per Sqft $177
Subdivision Harvest Creek Village/Magnolia Park
MLS Listing ID T3529918
Bedrooms 2
Full Baths 2
Half Baths 1
HOA Fees $375/mo
HOA Y/N Yes
Originating Board Stellar MLS
Year Built 2014
Annual Tax Amount $2,998
Lot Size 1,306 Sqft
Acres 0.03
Property Description
Location
State FL
County Hillsborough
Community Harvest Creek Village/Magnolia Park
Zoning PD
Rooms
Other Rooms Loft
Interior
Interior Features Walk-In Closet(s), Window Treatments
Heating Central, Electric, Heat Pump
Cooling Central Air
Flooring Ceramic Tile, Laminate
Fireplace false
Appliance Dishwasher, Disposal, Dryer, Electric Water Heater, Microwave, Range, Refrigerator, Washer
Laundry Inside
Exterior
Exterior Feature Irrigation System, Sliding Doors
Garage Garage Door Opener, Guest
Garage Spaces 1.0
Pool Gunite
Community Features Deed Restrictions, Park, Playground, Pool
Utilities Available Cable Connected, Electricity Connected, Public, Sprinkler Meter, Underground Utilities
Amenities Available Gated, Park, Playground, Security
Waterfront false
Roof Type Shingle
Porch Deck, Patio, Porch
Parking Type Garage Door Opener, Guest
Attached Garage true
Garage true
Private Pool No
Building
Lot Description Conservation Area, Sidewalk, Paved
Entry Level Two
Foundation Slab
Lot Size Range 0 to less than 1/4
Sewer Public Sewer
Water Public
Structure Type Block,Stucco
New Construction false
Others
Pets Allowed Breed Restrictions, Yes
HOA Fee Include Maintenance Structure,Maintenance Grounds,Other,Security,Sewer,Water
Senior Community No
Ownership Fee Simple
Monthly Total Fees $375
Acceptable Financing Cash, Conventional, FHA, VA Loan
Membership Fee Required Required
Listing Terms Cash, Conventional, FHA, VA Loan
Special Listing Condition None








