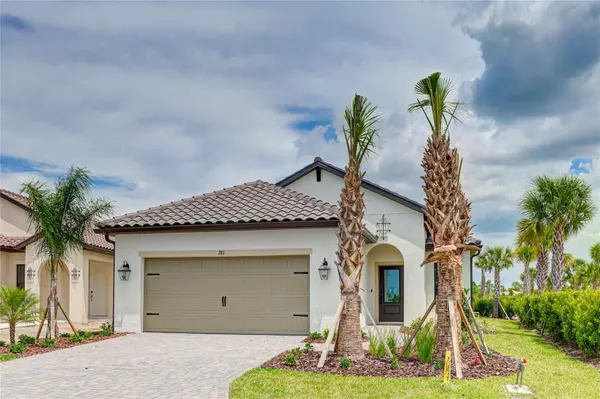
281 POTENZA LOOP Nokomis, FL 34275
3 Beds
2 Baths
1,764 SqFt
UPDATED:
11/07/2024 03:30 PM
Key Details
Property Type Single Family Home
Sub Type Single Family Residence
Listing Status Active
Purchase Type For Sale
Square Footage 1,764 sqft
Price per Sqft $345
Subdivision Vicenza
MLS Listing ID A4608735
Bedrooms 3
Full Baths 2
HOA Fees $446/qua
HOA Y/N Yes
Originating Board Stellar MLS
Year Built 2024
Annual Tax Amount $1,292
Lot Size 7,405 Sqft
Acres 0.17
Property Description
The primary suite is a private sanctuary, boasting an ensuite with dual vanities and a spacious walk-in shower. A split floor plan ensures privacy, with two additional bedrooms and a shared bathroom tucked away. As a resident of Vincenza, you’ll enjoy resort-style amenities, including a heated pool and spa with a pavilion, pickleball and bocce ball courts, scenic walking paths, and a dog park. Plus, you’re just minutes from Venice's stunning beaches, the charming historic downtown, diverse dining and shopping, renowned golf courses, Wellen Park, the Atlanta Braves stadium, Sarasota South Hospital, and the YMCA. This home offers the perfect blend of luxury, comfort, and unbeatable location!
Location
State FL
County Sarasota
Community Vicenza
Zoning PUD
Rooms
Other Rooms Den/Library/Office
Interior
Interior Features Kitchen/Family Room Combo, Open Floorplan, Split Bedroom, Stone Counters, Thermostat, Tray Ceiling(s), Walk-In Closet(s), Window Treatments
Heating Electric, Heat Pump
Cooling Central Air
Flooring Tile
Fireplace false
Appliance Dishwasher, Disposal, Gas Water Heater, Microwave, Range, Refrigerator
Laundry Inside, Laundry Room
Exterior
Exterior Feature Irrigation System, Lighting, Rain Gutters, Sliding Doors
Garage Driveway, Garage Door Opener
Garage Spaces 2.0
Community Features Clubhouse, Deed Restrictions, Gated Community - No Guard, Irrigation-Reclaimed Water, Park, Pool, Sidewalks
Utilities Available BB/HS Internet Available, Cable Available, Electricity Available, Public, Sewer Available, Water Available
Amenities Available Clubhouse, Park, Pickleball Court(s), Pool
Waterfront false
View Y/N Yes
View Trees/Woods, Water
Roof Type Tile
Porch Covered, Enclosed, Front Porch, Patio, Screened
Parking Type Driveway, Garage Door Opener
Attached Garage true
Garage true
Private Pool No
Building
Lot Description Level, Paved
Entry Level One
Foundation Slab
Lot Size Range 0 to less than 1/4
Builder Name NEAL COMMUNITIES
Sewer Private Sewer
Water Public
Structure Type Block,Stucco
New Construction true
Schools
Elementary Schools Laurel Nokomis Elementary
Middle Schools Laurel Nokomis Middle
High Schools Venice Senior High
Others
Pets Allowed Yes
HOA Fee Include Pool,Management,Recreational Facilities,Security
Senior Community No
Ownership Fee Simple
Monthly Total Fees $148
Acceptable Financing Cash, Conventional, FHA, VA Loan
Membership Fee Required Required
Listing Terms Cash, Conventional, FHA, VA Loan
Special Listing Condition None








