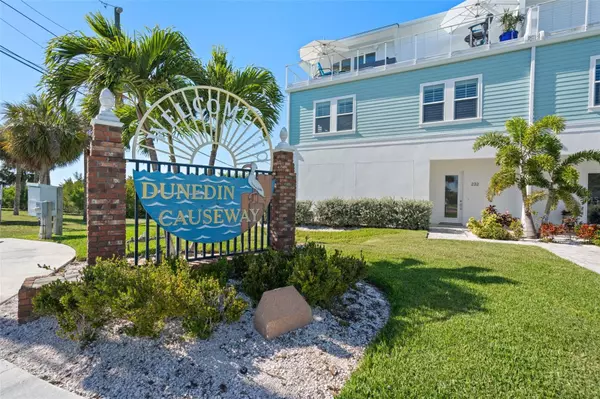
232 CAUSEWAY BLVD Dunedin, FL 34698
3 Beds
4 Baths
3,025 SqFt
UPDATED:
10/24/2024 09:11 PM
Key Details
Property Type Townhouse
Sub Type Townhouse
Listing Status Active
Purchase Type For Sale
Square Footage 3,025 sqft
Price per Sqft $494
Subdivision Dunedin Honeymoon Twnhms Condo
MLS Listing ID U8240375
Bedrooms 3
Full Baths 2
Half Baths 2
Condo Fees $1,465
HOA Y/N No
Originating Board Stellar MLS
Year Built 2022
Annual Tax Amount $12,721
Lot Size 3,484 Sqft
Acres 0.08
Property Description
Immerse yourself in the serene beauty of the Gulf of Mexico and the Intracoastal Waterway, visible from almost every vantage point, including multiple balconies that promise sublime water views. The home's interior is a showcase of refined craftsmanship and tasteful upgrades extending through the principal living areas and bedrooms. The state-of-the-art, open-concept kitchen serves as a culinary haven with quartz countertops, precision-crafted wood cabinetry with soft-close mechanisms, a substantial island enhanced by modern pendant lighting, a high-end natural gas fed cooktop with an exhaust hood, and stainless steel appliances including a striking oversized refrigerator.
The main living area is bathed in natural light creating an inviting atmosphere for relaxation and social gatherings. The guest bedrooms are spacious, featuring designer closets and share a sparkling Jack & Jill bathroom with dual vanities topped with quartz and a well-positioned laundry room.
Ascend to the secluded owner’s suite on the third floor, where privacy meets luxury. This retreat boasts a private balcony with enchanting views of the intracoastal water and Gulf of Mexico, a designer walk-in closet, and an opulent en-suite bathroom with a glass-enclosed shower and dual vanities. This level also boasts a custom bonus room outfitted for home theater with a captivating cinema experience, featuring a chic wet bar and a second expansive balcony perfect for entertaining and enjoying spectacular sunsets.
This exclusive enclave of only four homes offers proximity to fine dining, boutique shopping, and the quaint charm of downtown Dunedin. With easy access to Honeymoon Island's award-winning beach and State Park, as well as water sports on the causeway, this home is a sanctuary of sophistication and leisure. Secure this exquisite property now and experience the pinnacle of luxury living on the Dunedin Causeway.
Location
State FL
County Pinellas
Community Dunedin Honeymoon Twnhms Condo
Interior
Interior Features Built-in Features, Cathedral Ceiling(s), Ceiling Fans(s), Elevator, High Ceilings
Heating Central, Electric, Heat Pump, Heat Recovery Unit
Cooling Central Air
Flooring Ceramic Tile
Fireplaces Type Gas, Outside
Furnishings Negotiable
Fireplace true
Appliance Bar Fridge, Convection Oven, Cooktop, Dishwasher, Dryer, Gas Water Heater, Microwave, Range Hood, Refrigerator, Washer
Laundry Laundry Room
Exterior
Exterior Feature Balcony, Irrigation System, Lighting, Sliding Doors
Garage Boat, Covered, Driveway, Garage Door Opener, Garage Faces Rear, Oversized, Tandem, Under Building
Garage Spaces 4.0
Community Features Golf Carts OK
Utilities Available Electricity Connected, Natural Gas Connected, Sewer Connected, Water Connected
Waterfront true
Waterfront Description Intracoastal Waterway
View Y/N Yes
Water Access Yes
Water Access Desc Gulf/Ocean,Intracoastal Waterway
View Water
Roof Type Metal
Porch Covered, Front Porch, Patio, Porch, Rear Porch, Side Porch
Parking Type Boat, Covered, Driveway, Garage Door Opener, Garage Faces Rear, Oversized, Tandem, Under Building
Attached Garage true
Garage true
Private Pool No
Building
Lot Description Conservation Area, Near Golf Course, Near Marina, Sidewalk
Story 3
Entry Level Three Or More
Foundation Block, Slab, Stilt/On Piling
Lot Size Range 0 to less than 1/4
Sewer Public Sewer
Water Public
Structure Type Cement Siding,HardiPlank Type,Stucco,Wood Frame
New Construction false
Others
Pets Allowed Yes
HOA Fee Include Insurance,Water
Senior Community No
Ownership Condominium
Monthly Total Fees $1, 465
Acceptable Financing Cash, Conventional, VA Loan
Membership Fee Required Required
Listing Terms Cash, Conventional, VA Loan
Special Listing Condition None








