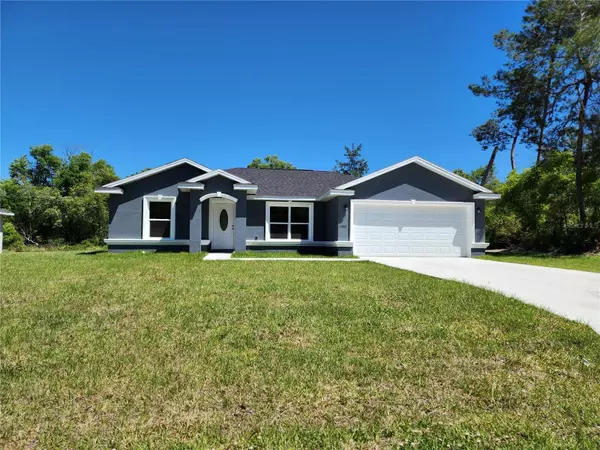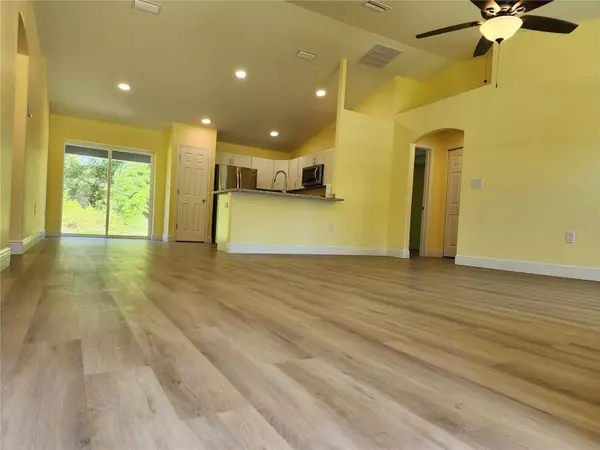
15501 SW 22ND COURT RD Ocala, FL 34473
3 Beds
2 Baths
1,363 SqFt
UPDATED:
11/02/2024 03:03 AM
Key Details
Property Type Single Family Home
Sub Type Single Family Residence
Listing Status Pending
Purchase Type For Sale
Square Footage 1,363 sqft
Price per Sqft $197
Subdivision Marion Oaks Un Three
MLS Listing ID OM676306
Bedrooms 3
Full Baths 2
HOA Y/N No
Originating Board Stellar MLS
Year Built 2024
Annual Tax Amount $665
Lot Size 10,454 Sqft
Acres 0.24
Lot Dimensions 80x129
Property Description
Location
State FL
County Marion
Community Marion Oaks Un Three
Zoning R1
Interior
Interior Features High Ceilings, Living Room/Dining Room Combo, Open Floorplan, Primary Bedroom Main Floor, Solid Surface Counters, Split Bedroom, Stone Counters, Thermostat, Tray Ceiling(s), Vaulted Ceiling(s)
Heating Electric
Cooling Central Air
Flooring Vinyl
Fireplace false
Appliance Dishwasher, Dryer, Microwave, Range, Refrigerator, Washer
Laundry Inside
Exterior
Exterior Feature Sliding Doors
Garage Spaces 2.0
Community Features None
Utilities Available Electricity Connected
Waterfront false
Roof Type Shingle
Attached Garage true
Garage true
Private Pool No
Building
Entry Level One
Foundation Slab
Lot Size Range 0 to less than 1/4
Sewer Septic Tank
Water Public
Structure Type Block
New Construction true
Others
HOA Fee Include None
Senior Community No
Ownership Fee Simple
Special Listing Condition None








