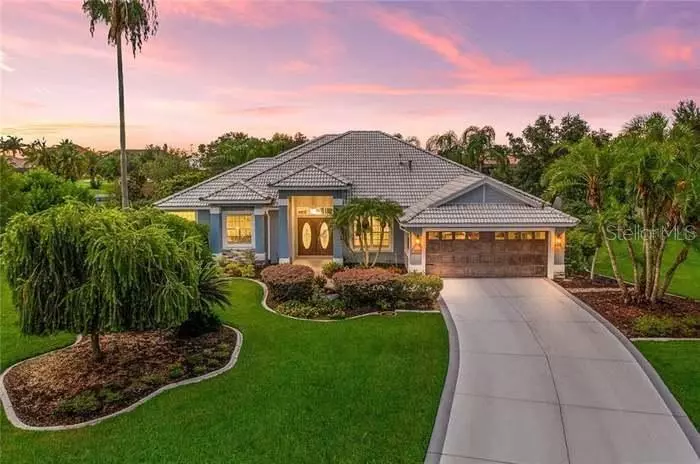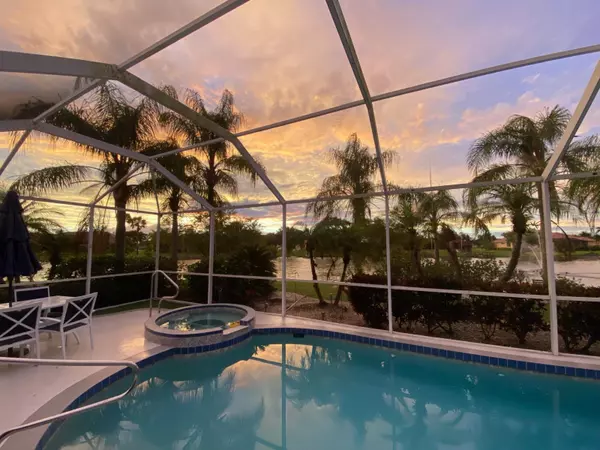
6119 9TH AVENUE CIR NE Bradenton, FL 34212
3 Beds
3 Baths
2,587 SqFt
UPDATED:
08/19/2024 11:58 PM
Key Details
Property Type Single Family Home
Sub Type Single Family Residence
Listing Status Active
Purchase Type For Rent
Square Footage 2,587 sqft
Subdivision Cypress Creek Estates
MLS Listing ID A4604095
Bedrooms 3
Full Baths 3
HOA Y/N No
Originating Board Stellar MLS
Year Built 1998
Lot Size 1.060 Acres
Acres 1.06
Property Description
Location
State FL
County Manatee
Community Cypress Creek Estates
Direction NE
Rooms
Other Rooms Breakfast Room Separate, Den/Library/Office, Formal Dining Room Separate, Great Room, Inside Utility
Interior
Interior Features Built-in Features, Ceiling Fans(s), Crown Molding, Eat-in Kitchen, High Ceilings, Kitchen/Family Room Combo
Heating Central, Electric
Cooling Central Air
Flooring Ceramic Tile
Fireplaces Type Gas, Living Room
Furnishings Furnished
Fireplace true
Appliance Cooktop, Disposal, Dryer, Microwave, Range, Refrigerator, Washer, Water Softener
Laundry Inside, Laundry Room
Exterior
Exterior Feature Irrigation System, Sliding Doors
Garage Driveway, Garage Door Opener, Guest
Garage Spaces 2.0
Pool Deck, Gunite, Heated, In Ground, Outside Bath Access, Screen Enclosure
Community Features No Truck/RV/Motorcycle Parking, Special Community Restrictions
Utilities Available Cable Connected, Electricity Connected, Propane, Sprinkler Meter, Street Lights, Underground Utilities, Water Connected
Amenities Available Gated, Vehicle Restrictions
Waterfront true
Waterfront Description Bayou,Lake
View Y/N Yes
Water Access Yes
Water Access Desc Bayou,Brackish Water,Lake
View Garden, Trees/Woods, Water
Porch Covered, Enclosed, Front Porch, Patio, Rear Porch, Screened
Parking Type Driveway, Garage Door Opener, Guest
Attached Garage true
Garage true
Private Pool Yes
Building
Lot Description Cul-De-Sac, Flood Insurance Required, FloodZone, Irregular Lot, Oversized Lot, Paved, Private
Entry Level One
Sewer Septic Tank
Water Public
New Construction false
Schools
Elementary Schools Freedom Elementary
Middle Schools Carlos E. Haile Middle
High Schools Braden River High
Others
Pets Allowed Yes
Senior Community No
Pet Size Small (16-35 Lbs.)
Num of Pet 1








