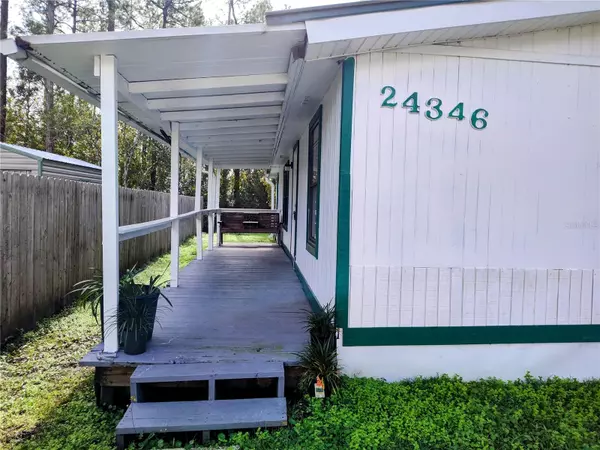
24346 MAXWELL ST Astor, FL 32102
3 Beds
2 Baths
1,056 SqFt
UPDATED:
11/15/2024 08:31 AM
Key Details
Property Type Manufactured Home
Sub Type Manufactured Home - Post 1977
Listing Status Active
Purchase Type For Sale
Square Footage 1,056 sqft
Price per Sqft $116
Subdivision Eagle Nest
MLS Listing ID V4934575
Bedrooms 3
Full Baths 2
HOA Y/N No
Originating Board Stellar MLS
Year Built 1989
Annual Tax Amount $1,110
Lot Size 4,791 Sqft
Acres 0.11
Lot Dimensions 50x100
Property Description
Location
State FL
County Lake
Community Eagle Nest
Zoning A
Interior
Interior Features Living Room/Dining Room Combo
Heating Central, Electric
Cooling Central Air
Flooring Laminate
Furnishings Unfurnished
Fireplace false
Appliance Dishwasher, Exhaust Fan, Range, Range Hood, Refrigerator
Laundry Electric Dryer Hookup, Laundry Room, Washer Hookup
Exterior
Exterior Feature Private Mailbox
Utilities Available Electricity Connected, Sewer Connected, Water Connected
Waterfront false
Roof Type Metal
Porch Front Porch
Attached Garage false
Garage false
Private Pool No
Building
Story 1
Entry Level One
Foundation Crawlspace
Lot Size Range 0 to less than 1/4
Sewer Public Sewer
Water Public
Structure Type Wood Frame
New Construction false
Schools
Elementary Schools Spring Creek Charter School
Middle Schools Umatilla Middle
High Schools Umatilla High
Others
Senior Community No
Ownership Fee Simple
Acceptable Financing Cash, Conventional
Listing Terms Cash, Conventional
Special Listing Condition None








