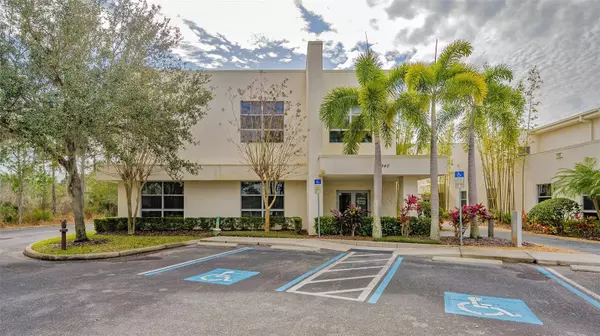
4940 LAKEWOOD RANCH BLVD N Sarasota, FL 34240
9,114 SqFt
UPDATED:
07/16/2024 11:01 PM
Key Details
Property Type Commercial
Sub Type Office
Listing Status Active
Purchase Type For Sale
Square Footage 9,114 sqft
Price per Sqft $373
Subdivision Lawsel Land
MLS Listing ID A4592504
HOA Y/N No
Originating Board Stellar MLS
Year Built 2009
Annual Tax Amount $18,298
Lot Size 7,405 Sqft
Acres 0.17
Property Description
Moreover, being surrounded by prominent national and local businesses, as well as various dining, shopping, and residential options, enhances the property's value and potential for long-term growth. Additionally, with its convenient distance to the Sarasota/Bradenton International Airport and downtown Sarasota, the property is well-positioned for businesses and tenants alike.
7,000 s.f. available Sept. 1, 2024 for an owner-occupant. Additional tenant lease expires on 12/31/24. Given the explosive growth in Lakewood Ranch, investing in such a property appears promising for future appreciation. The combination of location, amenities, and community development suggests a solid investment opportunity in the region
Location
State FL
County Sarasota
Community Lawsel Land
Zoning PCD
Direction N
Interior
Heating Central
Cooling Central Air
Flooring Carpet, Ceramic Tile, Vinyl
Exterior
Garage Deeded, Lighted, Over 30 Spaces
Utilities Available Public, Underground Utilities
Waterfront false
Roof Type Membrane
Parking Type Deeded, Lighted, Over 30 Spaces
Building
Story 2
Entry Level Two
Foundation Slab
Lot Size Range 0 to less than 1/4
Sewer Public Sewer
Water Public
Structure Type Block,Stucco
New Construction false
Others
Ownership Corporation
Acceptable Financing Cash, Conventional
Listing Terms Cash, Conventional
Special Listing Condition None








