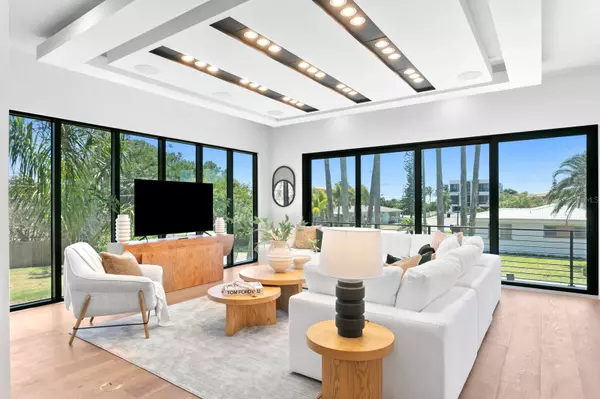
102 162ND AVE Redington Beach, FL 33708
6 Beds
7 Baths
5,971 SqFt
UPDATED:
09/28/2024 08:46 PM
Key Details
Property Type Single Family Home
Sub Type Single Family Residence
Listing Status Active
Purchase Type For Sale
Square Footage 5,971 sqft
Price per Sqft $836
Subdivision Redington Beach Homes
MLS Listing ID T3492425
Bedrooms 6
Full Baths 6
Half Baths 1
HOA Y/N No
Originating Board Stellar MLS
Year Built 2024
Annual Tax Amount $5,782
Lot Size 6,098 Sqft
Acres 0.14
Property Description
Location
State FL
County Pinellas
Community Redington Beach Homes
Rooms
Other Rooms Bonus Room, Den/Library/Office, Family Room, Media Room
Interior
Interior Features Built-in Features, Elevator, Kitchen/Family Room Combo, Living Room/Dining Room Combo, PrimaryBedroom Upstairs, Solid Wood Cabinets, Stone Counters, Wet Bar
Heating Electric
Cooling Central Air
Flooring Hardwood, Tile
Fireplace true
Appliance Built-In Oven, Cooktop, Dishwasher, Disposal, Gas Water Heater, Microwave, Refrigerator, Wine Refrigerator
Laundry Inside
Exterior
Exterior Feature Balcony, Outdoor Kitchen
Garage Spaces 7.0
Pool Heated, In Ground
Utilities Available Cable Connected, Electricity Connected, Natural Gas Connected
Waterfront false
View Y/N Yes
View Water
Roof Type Concrete,Other
Attached Garage true
Garage true
Private Pool Yes
Building
Lot Description Corner Lot
Entry Level Three Or More
Foundation Slab, Stem Wall
Lot Size Range 0 to less than 1/4
Builder Name TULIA DEVELOPMENT & CONSTRUCTION LLC
Sewer Public Sewer
Water Public
Architectural Style Contemporary, Elevated
Structure Type Block,Concrete
New Construction true
Schools
Elementary Schools Bauder Elementary-Pn
Middle Schools Seminole Middle-Pn
High Schools Seminole High-Pn
Others
Senior Community No
Ownership Fee Simple
Acceptable Financing Cash, Conventional
Listing Terms Cash, Conventional
Special Listing Condition None








