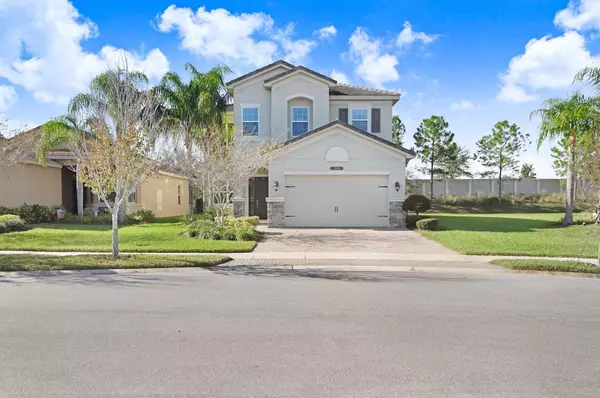
2863 TARRAGONA WAY Wesley Chapel, FL 33543
5 Beds
4 Baths
3,381 SqFt
UPDATED:
09/04/2024 09:03 PM
Key Details
Property Type Single Family Home
Sub Type Single Family Residence
Listing Status Active
Purchase Type For Sale
Square Footage 3,381 sqft
Price per Sqft $221
Subdivision The Ridge At Wiregrass
MLS Listing ID T3489710
Bedrooms 5
Full Baths 4
HOA Fees $1,348/qua
HOA Y/N Yes
Originating Board Stellar MLS
Year Built 2017
Annual Tax Amount $9,848
Lot Size 9,583 Sqft
Acres 0.22
Property Description
Residents of The Ridge experience excellent amenities with a resort-style 12,000 sq. ft clubhouse, resort-style pool, lap pool, splash pad, water slide, social hall, fitness center, basketball courts, tennis courts, volleyball, playground, indoor sports complex, event room, water play area, fire pit & more! The Ridge at Wiregrass has a full-time gate guard. HOA FEE INCLUDES lawn mowing, landscape maintenance, fertilization, mulching & exterior pest control. CDD is already included in the tax bill. The Ridge is centrally located on SR-56 near Wiregrass Mall, Tampa Premium Outlets, USF, Moffitt Cancer Hospital, Advent Health Hospitals, Pasco State College, Center Ice, I-75 & I-275. Minutes from I-275 & I-75 + easy access to I-4. 30m Drive to Downtown Tampa & Tampa Int'l Airport. THIS HOME WON'T LAST! Schedule your showing today!
Location
State FL
County Pasco
Community The Ridge At Wiregrass
Zoning MPUD
Rooms
Other Rooms Bonus Room, Breakfast Room Separate, Family Room, Florida Room, Formal Dining Room Separate, Formal Living Room Separate, Great Room, Loft
Interior
Interior Features Ceiling Fans(s), Eat-in Kitchen, Open Floorplan, PrimaryBedroom Upstairs, Solid Surface Counters, Stone Counters, Thermostat, Tray Ceiling(s), Walk-In Closet(s)
Heating Electric, Natural Gas
Cooling Central Air
Flooring Carpet, Tile
Fireplace false
Appliance Dishwasher, Disposal, Dryer, Gas Water Heater, Microwave, Range, Refrigerator, Washer
Laundry Laundry Room, Upper Level
Exterior
Exterior Feature Irrigation System, Other, Sliding Doors
Garage Garage Door Opener
Garage Spaces 2.0
Community Features Clubhouse, Community Mailbox, Fitness Center, Gated Community - Guard, Golf Carts OK, Park, Playground, Pool, Sidewalks, Tennis Courts
Utilities Available BB/HS Internet Available, Electricity Connected, Natural Gas Available, Natural Gas Connected, Sewer Connected, Water Connected
Amenities Available Basketball Court, Clubhouse, Fitness Center, Gated, Park, Playground, Pool, Recreation Facilities, Security, Tennis Court(s)
Waterfront false
Roof Type Concrete,Tile
Porch Covered, Front Porch, Patio, Porch, Rear Porch
Parking Type Garage Door Opener
Attached Garage true
Garage true
Private Pool No
Building
Lot Description Oversized Lot
Story 2
Entry Level Two
Foundation Slab
Lot Size Range 0 to less than 1/4
Builder Name GL Homes
Sewer Public Sewer
Water Public
Architectural Style Contemporary, Florida, Traditional
Structure Type Concrete,Stucco
New Construction false
Schools
Elementary Schools Wiregrass Elementary
Middle Schools John Long Middle-Po
High Schools Wiregrass Ranch High-Po
Others
Pets Allowed Breed Restrictions
HOA Fee Include Guard - 24 Hour,Pool,Maintenance Grounds,Recreational Facilities,Trash
Senior Community No
Ownership Fee Simple
Monthly Total Fees $449
Acceptable Financing Assumable, Cash, Conventional, FHA, VA Loan
Membership Fee Required Required
Listing Terms Assumable, Cash, Conventional, FHA, VA Loan
Special Listing Condition None








