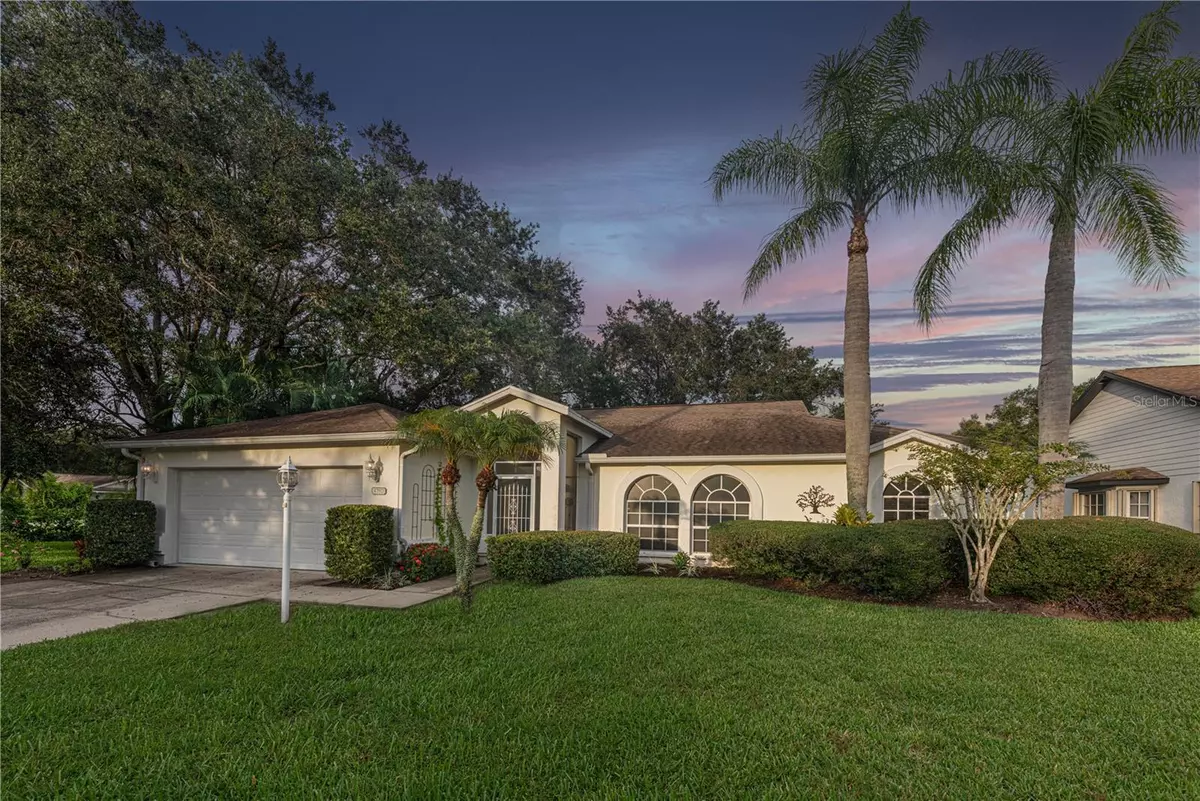
4787 HAMLETS GROVE DR Sarasota, FL 34235
3 Beds
2 Baths
1,827 SqFt
UPDATED:
11/14/2024 08:51 PM
Key Details
Property Type Single Family Home
Sub Type Single Family Residence
Listing Status Pending
Purchase Type For Sale
Square Footage 1,827 sqft
Price per Sqft $259
Subdivision Hamlets Grove
MLS Listing ID T3461686
Bedrooms 3
Full Baths 2
Construction Status Appraisal,Financing,Inspections
HOA Fees $250/qua
HOA Y/N Yes
Originating Board Stellar MLS
Year Built 1993
Annual Tax Amount $2,747
Lot Size 7,840 Sqft
Acres 0.18
Property Description
Location
State FL
County Sarasota
Community Hamlets Grove
Zoning RSF2
Rooms
Other Rooms Breakfast Room Separate, Family Room
Interior
Interior Features Accessibility Features, Built-in Features, Cathedral Ceiling(s), Ceiling Fans(s), Chair Rail, Crown Molding, High Ceilings, Kitchen/Family Room Combo, L Dining, Living Room/Dining Room Combo, Primary Bedroom Main Floor, Split Bedroom, Walk-In Closet(s), Window Treatments
Heating Central, Electric, Heat Pump
Cooling Central Air
Flooring Carpet, Ceramic Tile
Fireplaces Type Family Room
Fireplace true
Appliance Dishwasher, Dryer, Microwave, Range, Refrigerator, Washer
Exterior
Exterior Feature Awning(s), French Doors, Garden, Hurricane Shutters, Irrigation System, Lighting, Outdoor Grill, Rain Gutters, Shade Shutter(s), Sliding Doors
Garage Driveway, Garage Door Opener, Guest, Off Street
Garage Spaces 2.0
Pool Gunite, In Ground, Lighting, Outside Bath Access, Tile
Community Features Deed Restrictions, Dog Park
Utilities Available BB/HS Internet Available, Electricity Connected, Fiber Optics, Natural Gas Connected, Sewer Connected
Waterfront true
Waterfront Description Pond
View Y/N Yes
Water Access Yes
Water Access Desc Pond
View Park/Greenbelt, Trees/Woods, Water
Roof Type Shingle
Parking Type Driveway, Garage Door Opener, Guest, Off Street
Attached Garage true
Garage true
Private Pool Yes
Building
Lot Description Cleared, Greenbelt, In County, Landscaped, Level, Near Golf Course, Near Public Transit, Private, Paved
Story 1
Entry Level One
Foundation Slab
Lot Size Range 0 to less than 1/4
Sewer Public Sewer
Water Public
Structure Type Block,Stucco
New Construction false
Construction Status Appraisal,Financing,Inspections
Schools
Elementary Schools Gocio Elementary
Middle Schools Booker Middle
High Schools Booker High
Others
Pets Allowed Yes
HOA Fee Include Escrow Reserves Fund,Private Road,Security
Senior Community No
Ownership Fee Simple
Monthly Total Fees $83
Acceptable Financing Cash, Conventional, FHA, VA Loan
Membership Fee Required Required
Listing Terms Cash, Conventional, FHA, VA Loan
Special Listing Condition None








