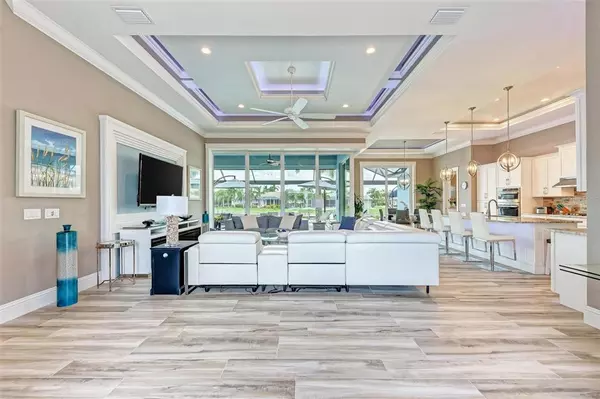
1430 SEA GULL CT Punta Gorda, FL 33950
3 Beds
3 Baths
2,500 SqFt
UPDATED:
10/21/2024 06:42 PM
Key Details
Property Type Single Family Home
Sub Type Single Family Residence
Listing Status Active
Purchase Type For Sale
Square Footage 2,500 sqft
Price per Sqft $916
Subdivision Punta Gorda Isles Sec 14
MLS Listing ID A4544198
Bedrooms 3
Full Baths 3
HOA Y/N No
Originating Board Stellar MLS
Year Built 2019
Annual Tax Amount $10,125
Lot Size 9,583 Sqft
Acres 0.22
Property Description
This beautifully designed custom-built home in Punta Gorda Isles offers the perfect blend of luxury and practicality. With no hurricane damage and sitting on high elevation, this 3-bedroom, 3-bath, 3-car garage property spans over 2,400 sq. ft., and comes sold turn-key. The property is located in a terrific spot in Punta Gorda Isles and features a 28 ft. long heated saltwater pool with a seamless cage, providing stunning waterfront views.
The kitchen and baths boast all-wood cabinetry, quartz countertops, modern soft-close doors and drawers, a tile backsplash, porcelain and marble tile throughout, and LG appliances. You’ll also enjoy designer lighting throughout the entire house. The spacious kitchen includes an oversized island, under-cabinet LED lighting, and is part of the open-concept floor plan.
The master suite includes walk-in closets, a large master bath with double sinks, and a walk-in shower – ideal for relaxing. The two guest bedrooms are generous in size and share a full guest bath.
Additional key features include:10 ft. ceilings, Custom tray ceilings, Wood shelving in all closets.16 SEER AC system with returns in all rooms, 8 ft. interior doors and crown molding,Impact windows and slidersLED lighting throughout, SODL TUNR KEY
Location
State FL
County Charlotte
Community Punta Gorda Isles Sec 14
Zoning GS-3.5
Interior
Interior Features Built-in Features, Cathedral Ceiling(s), Ceiling Fans(s), Crown Molding, Eat-in Kitchen, High Ceilings, Kitchen/Family Room Combo, Living Room/Dining Room Combo, Open Floorplan, Pest Guard System, Solid Wood Cabinets, Stone Counters, Tray Ceiling(s), Walk-In Closet(s)
Heating Central, Electric, Heat Pump, Heat Recovery Unit
Cooling Central Air, Humidity Control, Zoned
Flooring Ceramic Tile
Furnishings Furnished
Fireplace true
Appliance Built-In Oven, Convection Oven, Cooktop, Dishwasher, Disposal, Dryer, Gas Water Heater, Microwave, Range, Refrigerator
Laundry Inside
Exterior
Exterior Feature Lighting, Outdoor Shower, Rain Gutters, Sliding Doors, Sprinkler Metered
Garage Garage Door Opener, Golf Cart Garage
Garage Spaces 3.0
Pool Auto Cleaner, Heated, In Ground
Utilities Available Cable Connected, Electricity Connected, Natural Gas Connected, Public, Sprinkler Meter, Underground Utilities, Water Connected
Waterfront true
Waterfront Description Canal - Saltwater
View Y/N Yes
Water Access Yes
Water Access Desc Bay/Harbor
View Water
Roof Type Metal
Porch Enclosed
Parking Type Garage Door Opener, Golf Cart Garage
Attached Garage true
Garage true
Private Pool Yes
Building
Lot Description Flood Insurance Required, FloodZone
Entry Level One
Foundation Block, Brick/Mortar, Slab
Lot Size Range 0 to less than 1/4
Sewer Public Sewer
Water Public
Architectural Style Florida
Structure Type Brick,Concrete
New Construction false
Others
Senior Community No
Ownership Fee Simple
Acceptable Financing Cash, Conventional, Owner Financing
Listing Terms Cash, Conventional, Owner Financing
Special Listing Condition None








